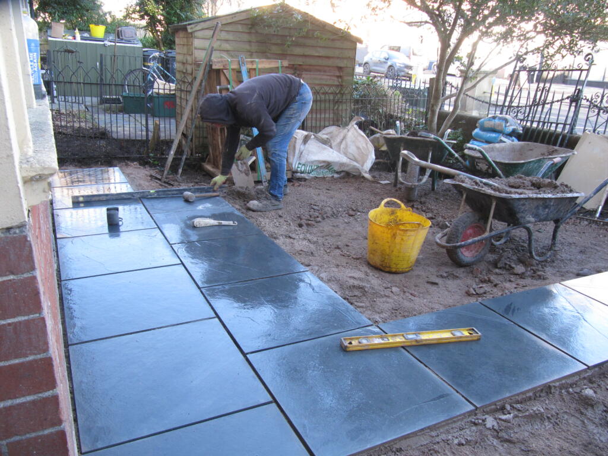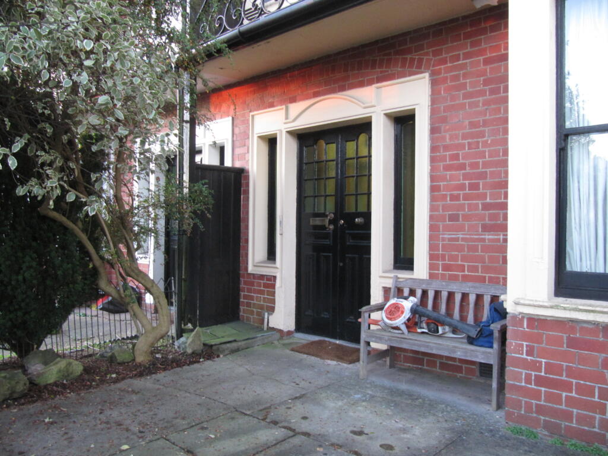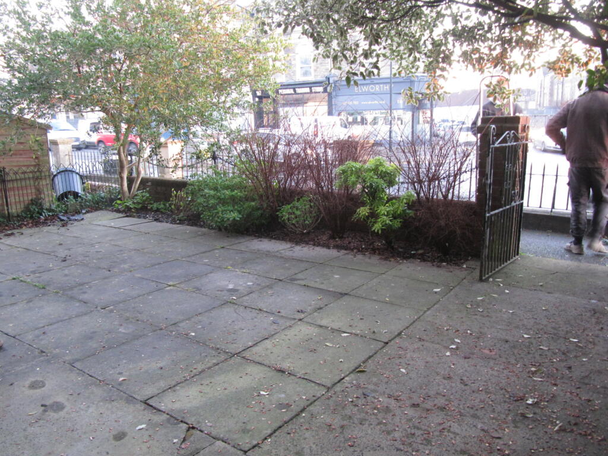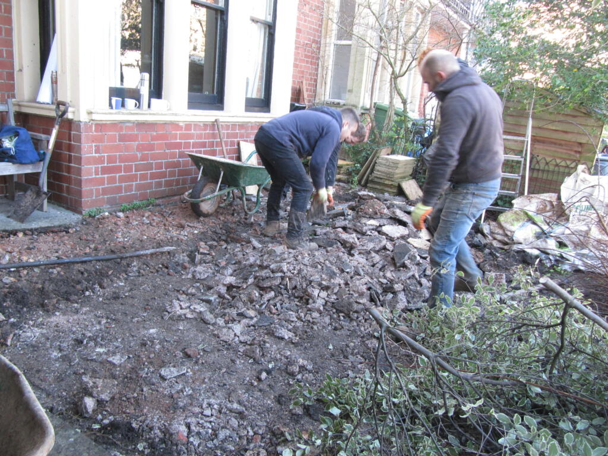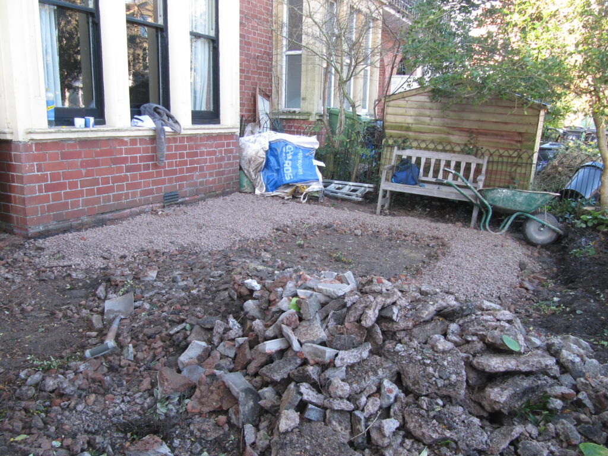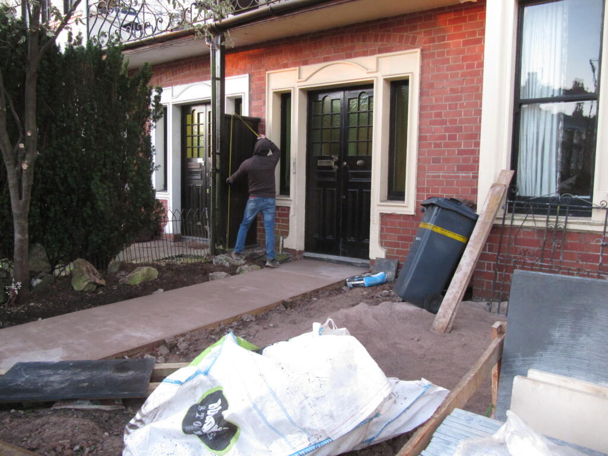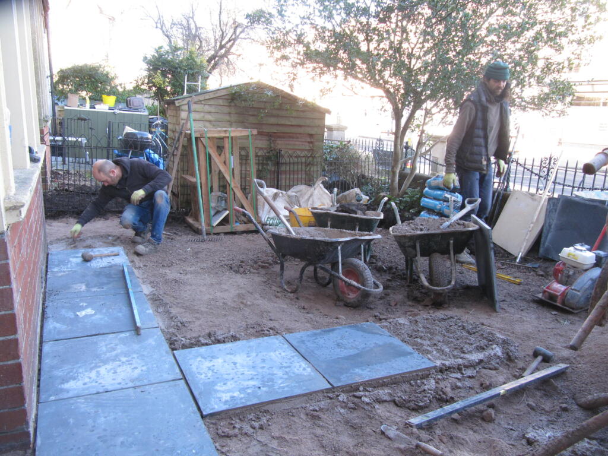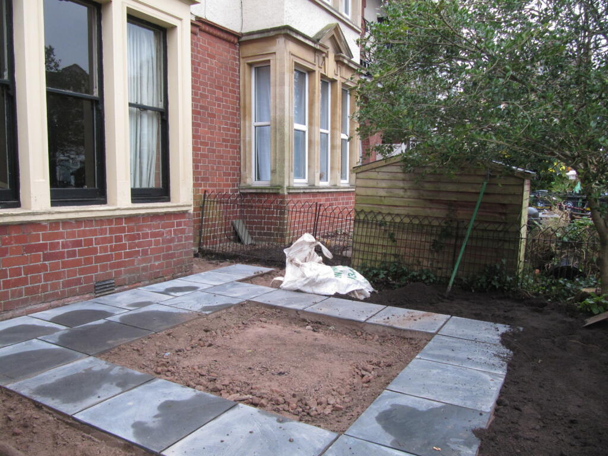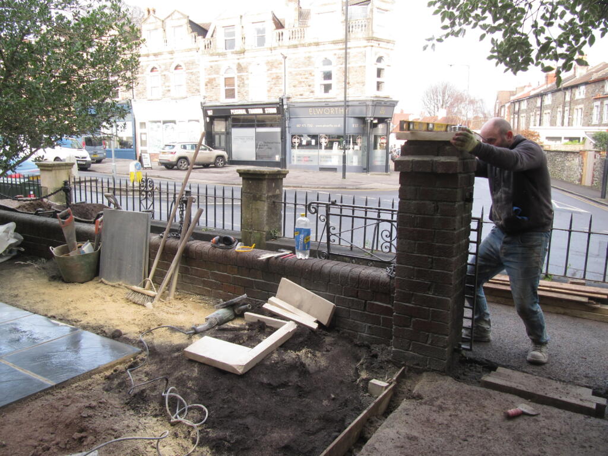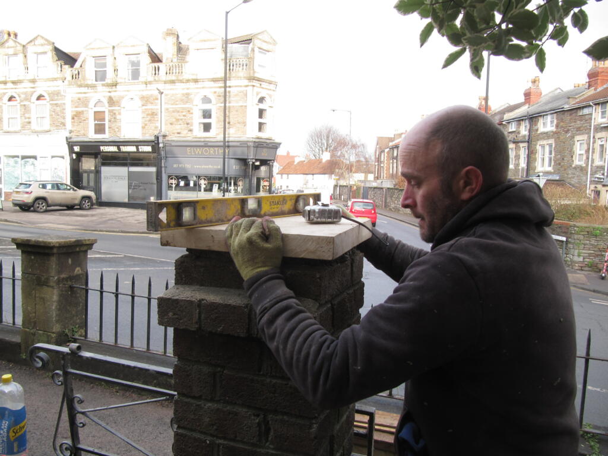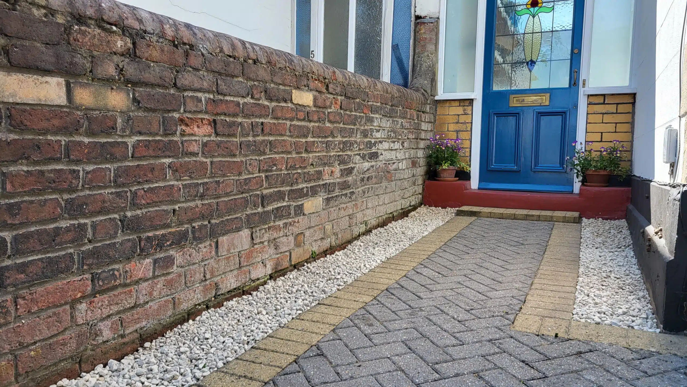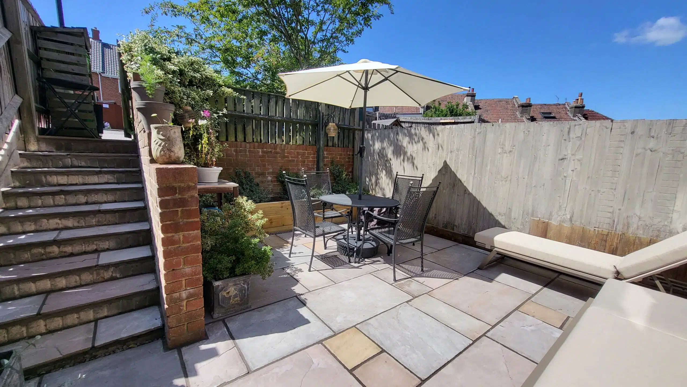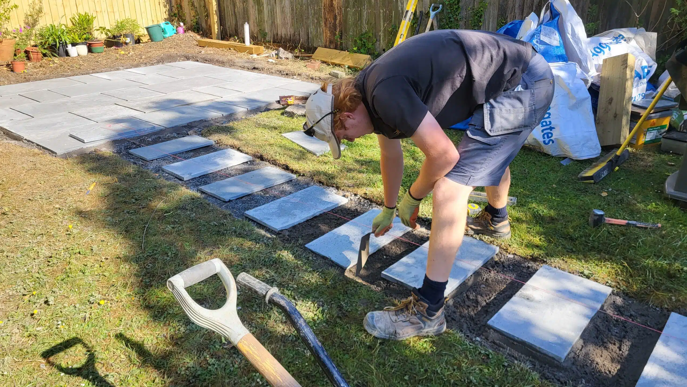As usual, the team set to work ripping out the paving and lots of old concrete. We removed the plants from the front border, saving some and getting rid of others.
Whilst the rubble was being removed we brought in stone dust to use for the base for the new paving and laid it out where the paving would go in a square design.
Shuttering was made along the edge of the pathway and a new concrete base was constructed. This will have new Victorian tiles laid on top of it. It’s been too cold the past week or so to lay them so we are waiting for slightly warmer weather.
Once the concrete pathway was made Jerry measured up for timber screening which will cover the gap near the front door, plus a new bin/recycling store which will sit along this border.
We had some beautiful Slate paving delivered, which has wonderful markings that show up when wet. This was laid out to incorporate Photinia ‘Red Robin’ half standards that will go along the front of the garden, creating privacy with shape and form.
Whilst top soil was brought in to fill up the border the middle of the square was prepared. This will have circular paving in the middle with planting around it. This garden design is by local Bristol garden designer, Caroline Harrison.
We used some nice chunky pieces of Sandstone as coping stones for the tops of the gateway columns. Watch this space to see if we are adding finials to the tops or not and to see this garden completed!


