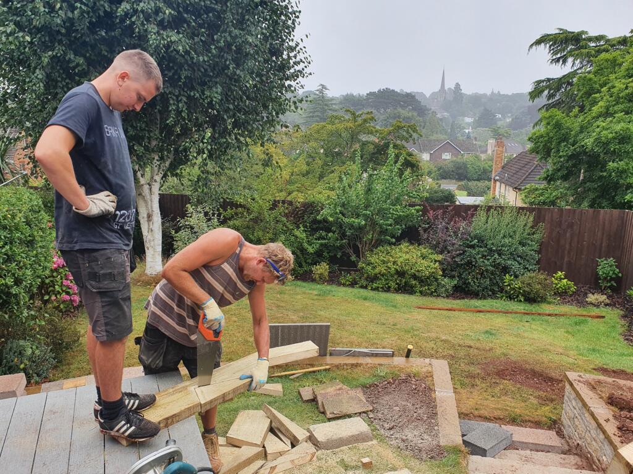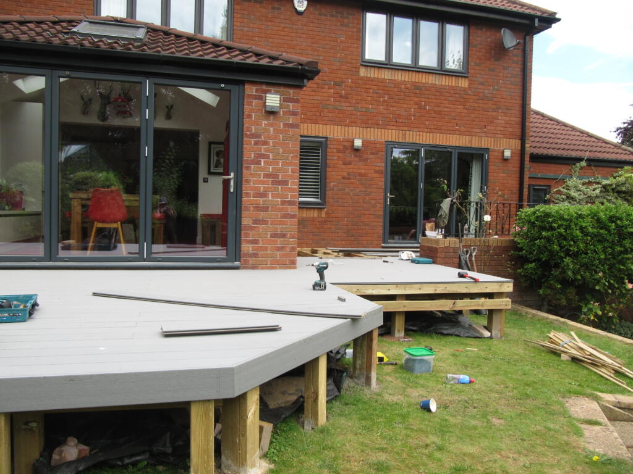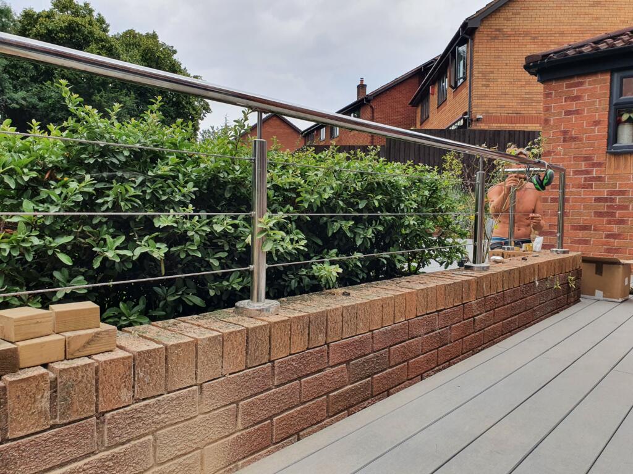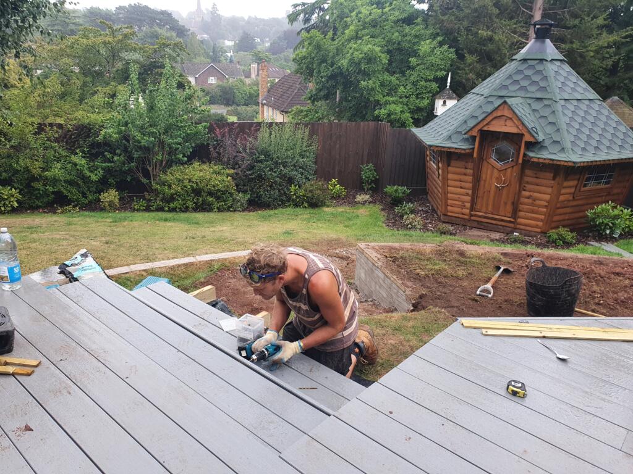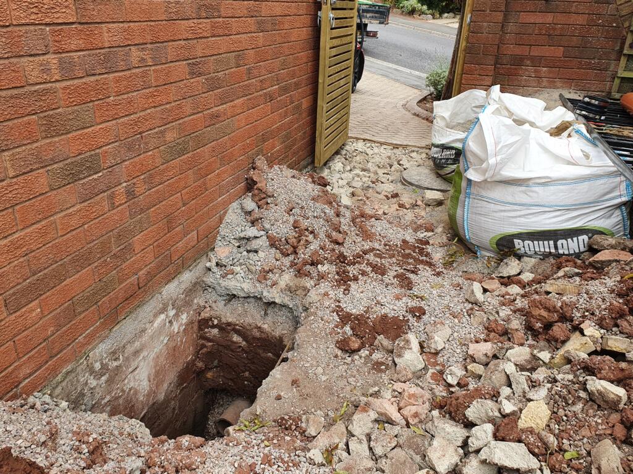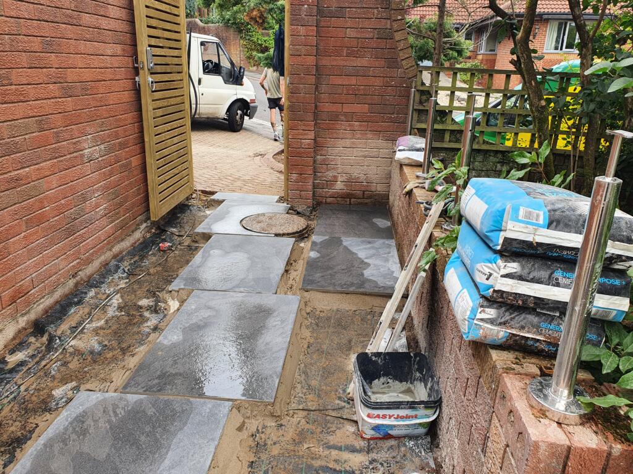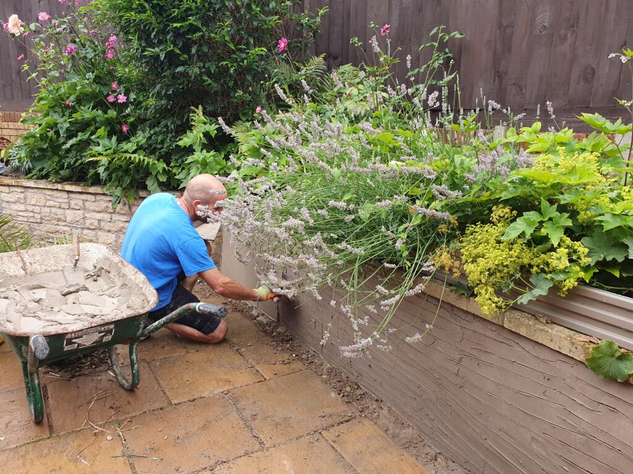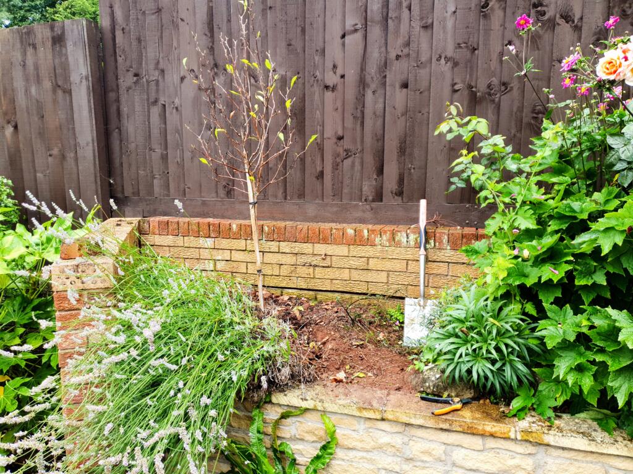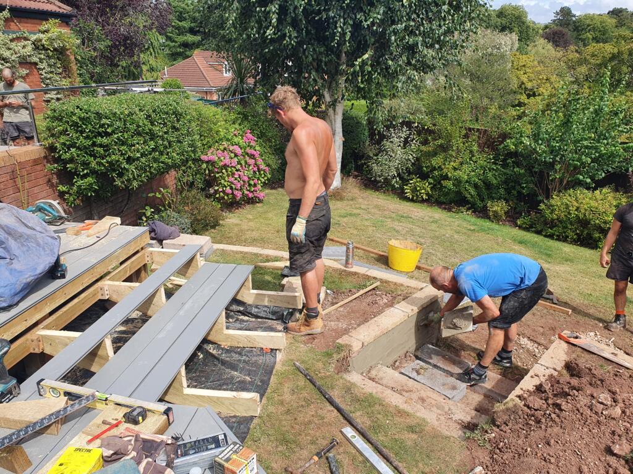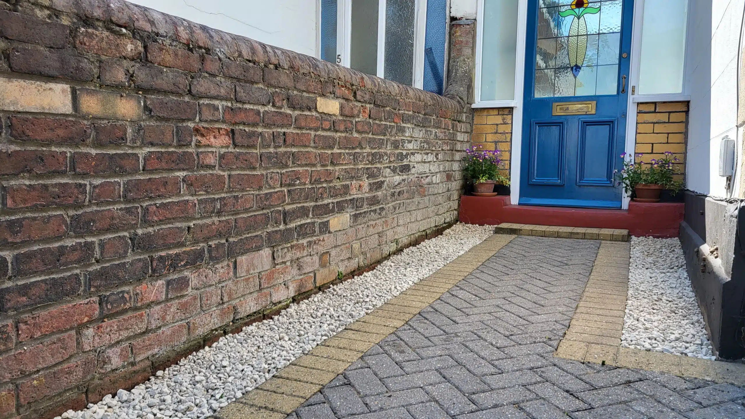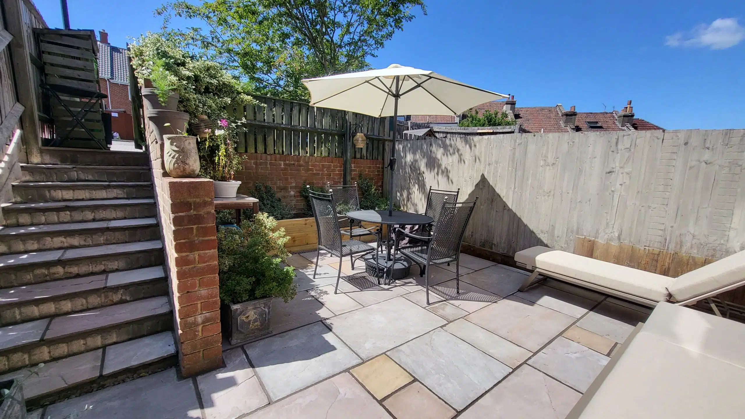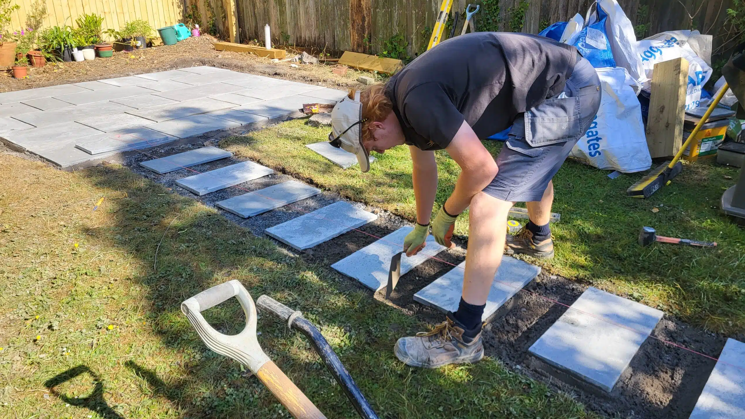We’ve carried on with this design, rendering all the garden walls which were a bit dated in style as well as the edges of the existing steps, as well as constructing composite decked steps to go down to the lower garden.
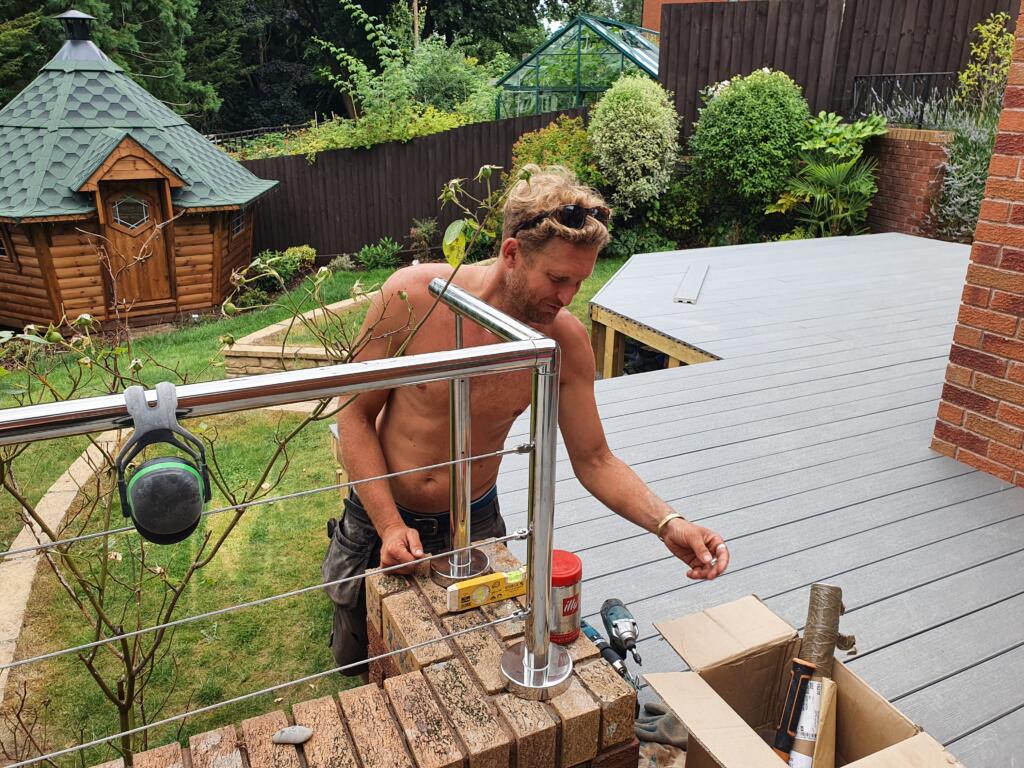
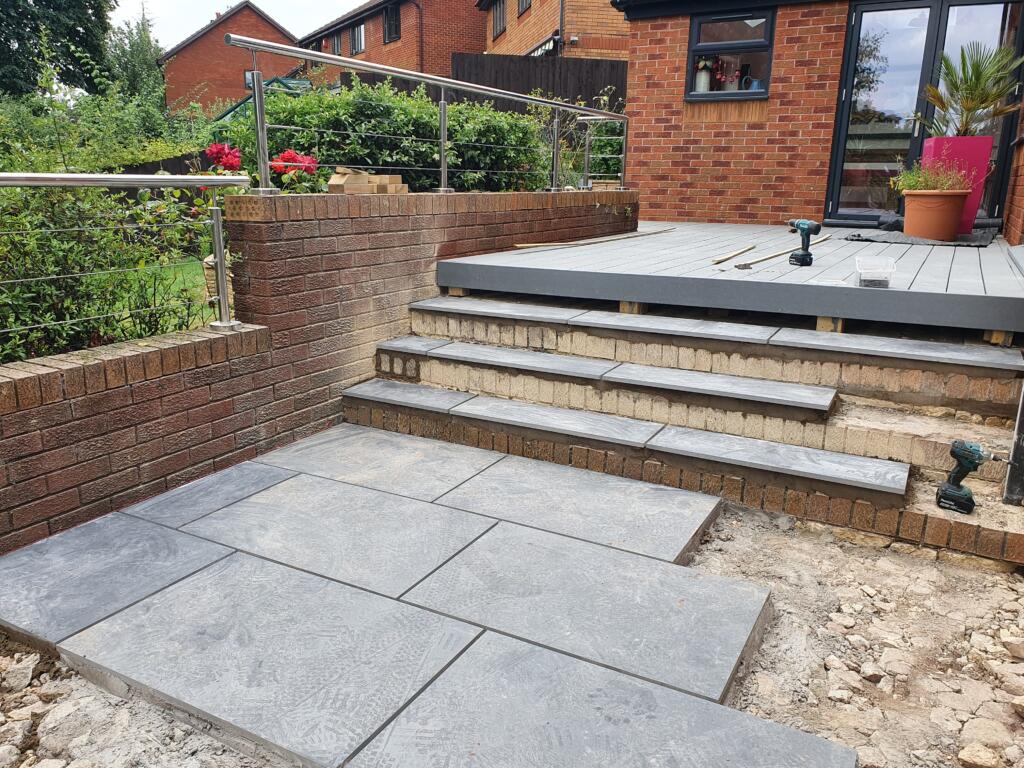
The decked steps will go down to paved steps and then to stepping stones that will end at the grill cabin in the corner of the garden. Below you can see shuttering that was used to make a concrete base for the feet of the decked steps.
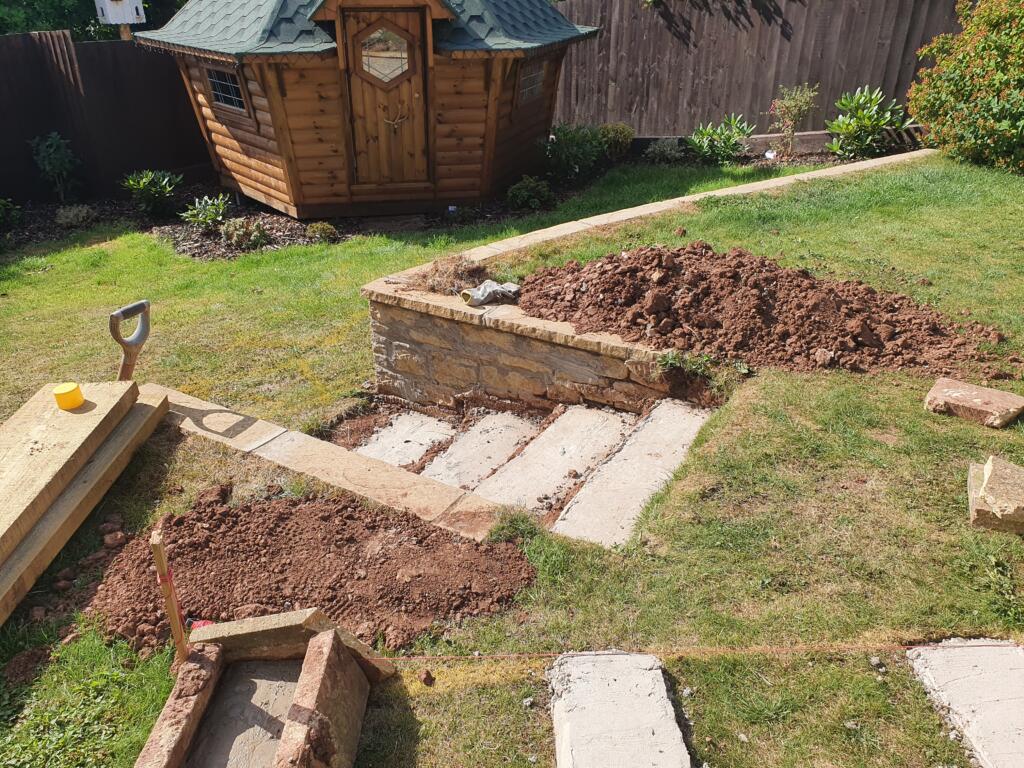
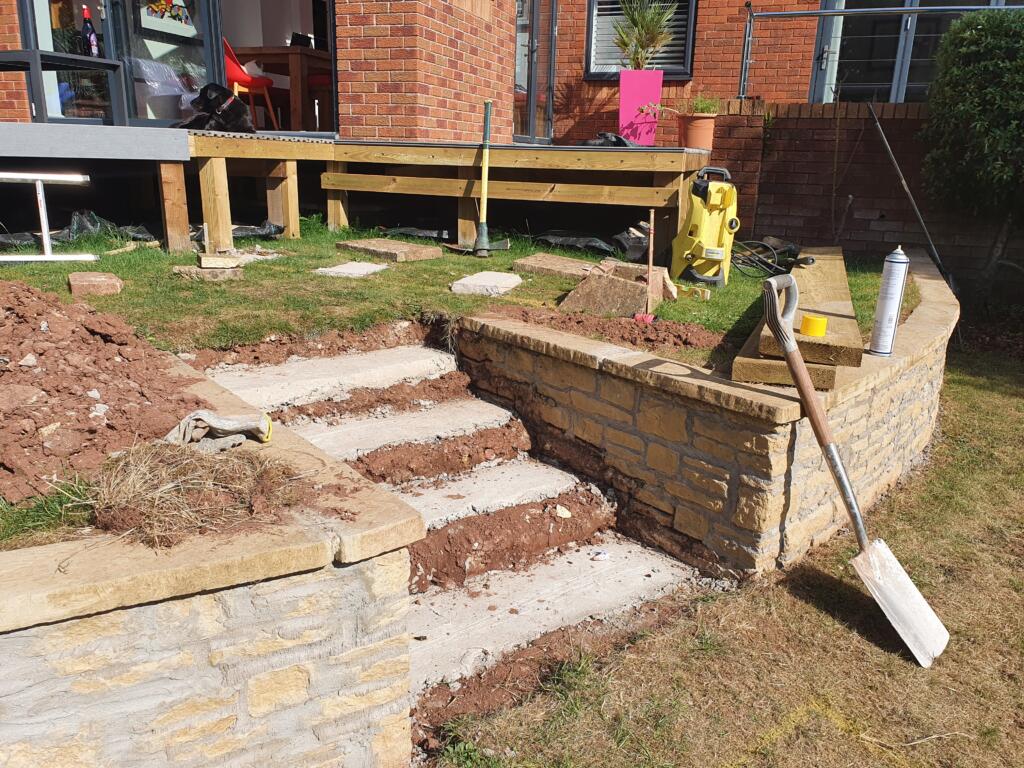
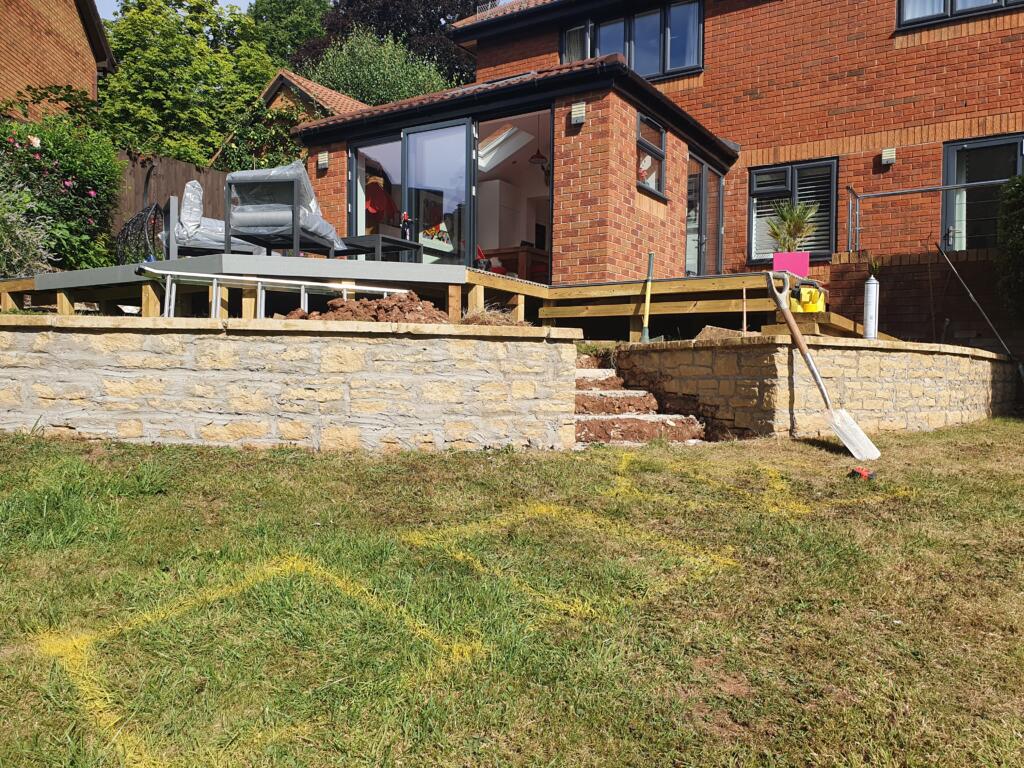
There’s a lot of work being done on this garden. Along with adding new paving, we also changed the height of the drains to be flush with the new paving. It now looks sleek and will look great with gravel added around the edges.
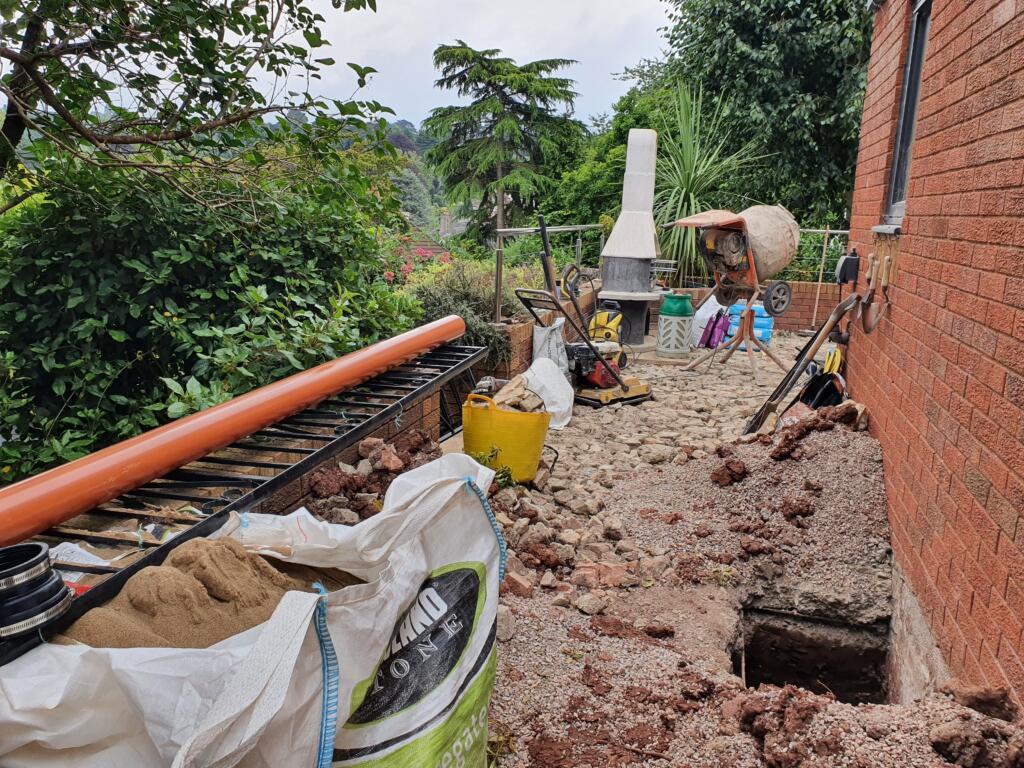
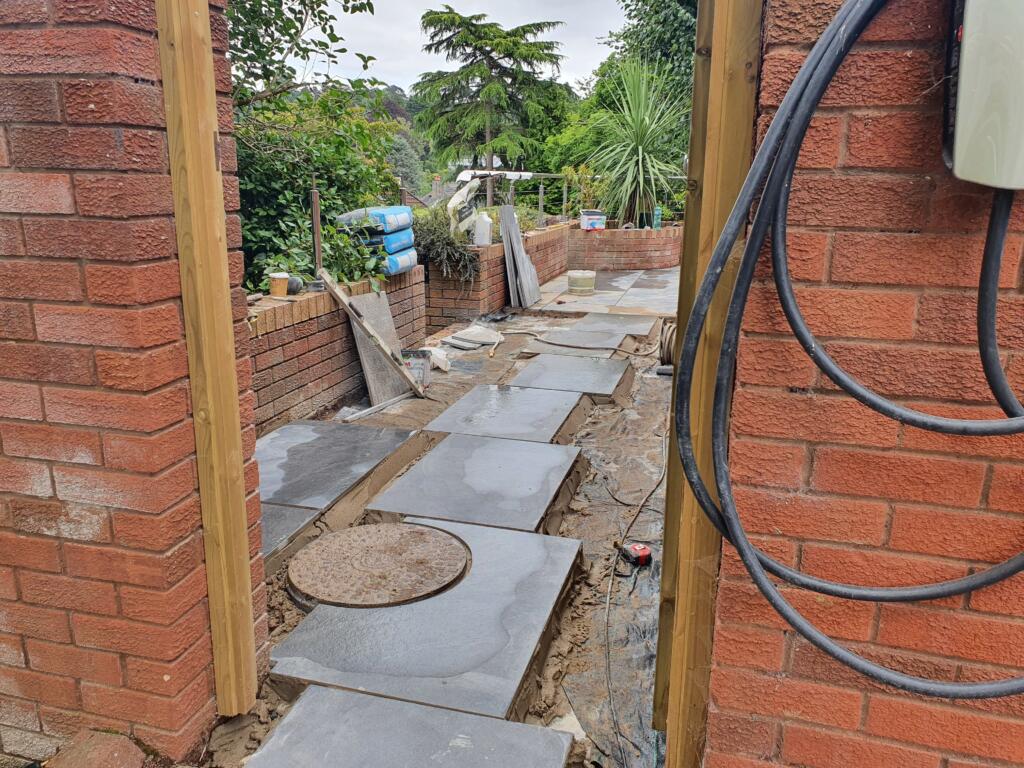
Whilst a large amount of rendering was being taken on by Team White, we also set to work doing some garden maintenance and altering some of the existing borders.
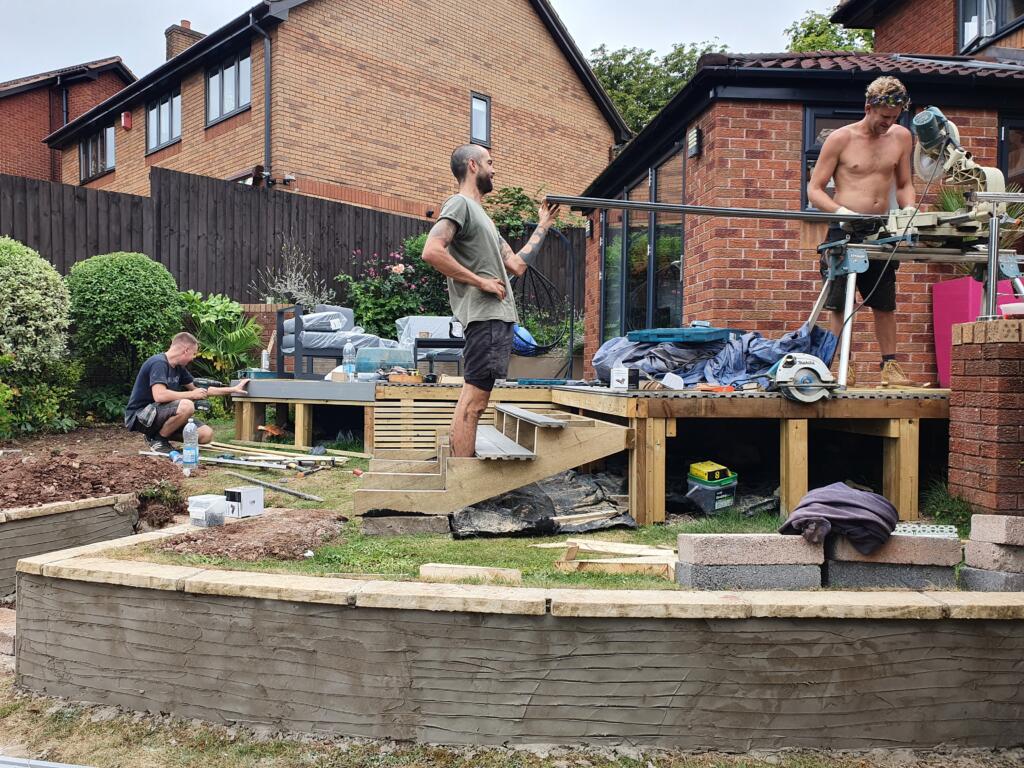
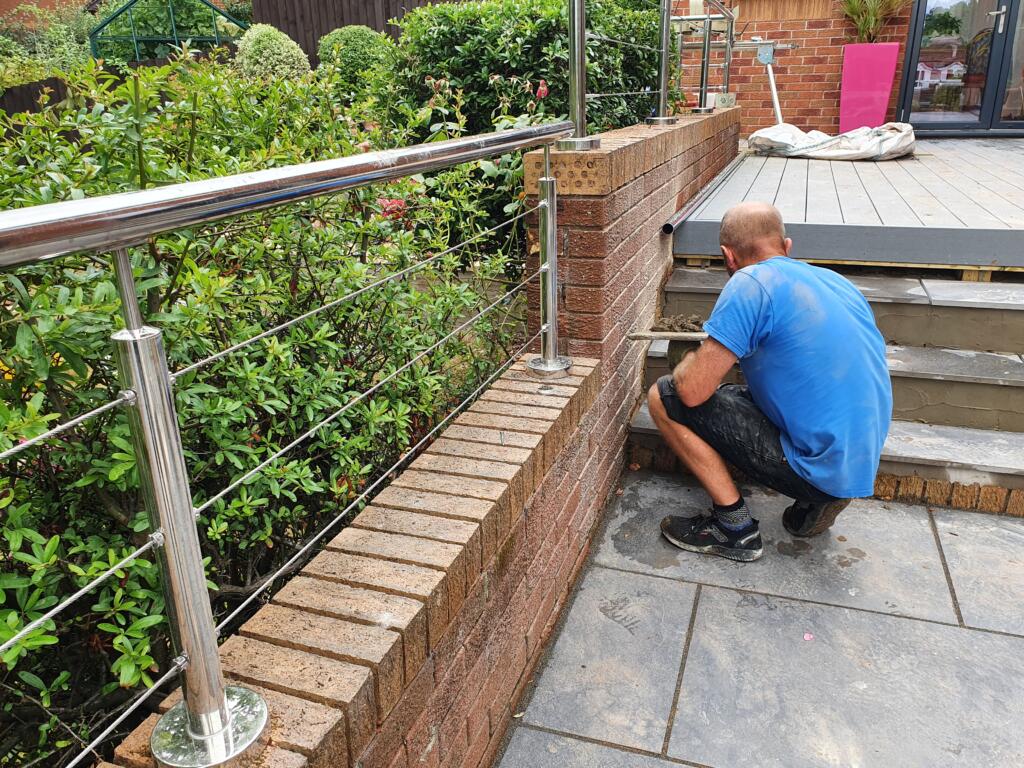
We removed some large grasses and shrubs that had grown too big for the space and will replace with smaller and easier to maintain shrubs. The Magnolia tree has more space to thrive now as it had become a bit swamped.
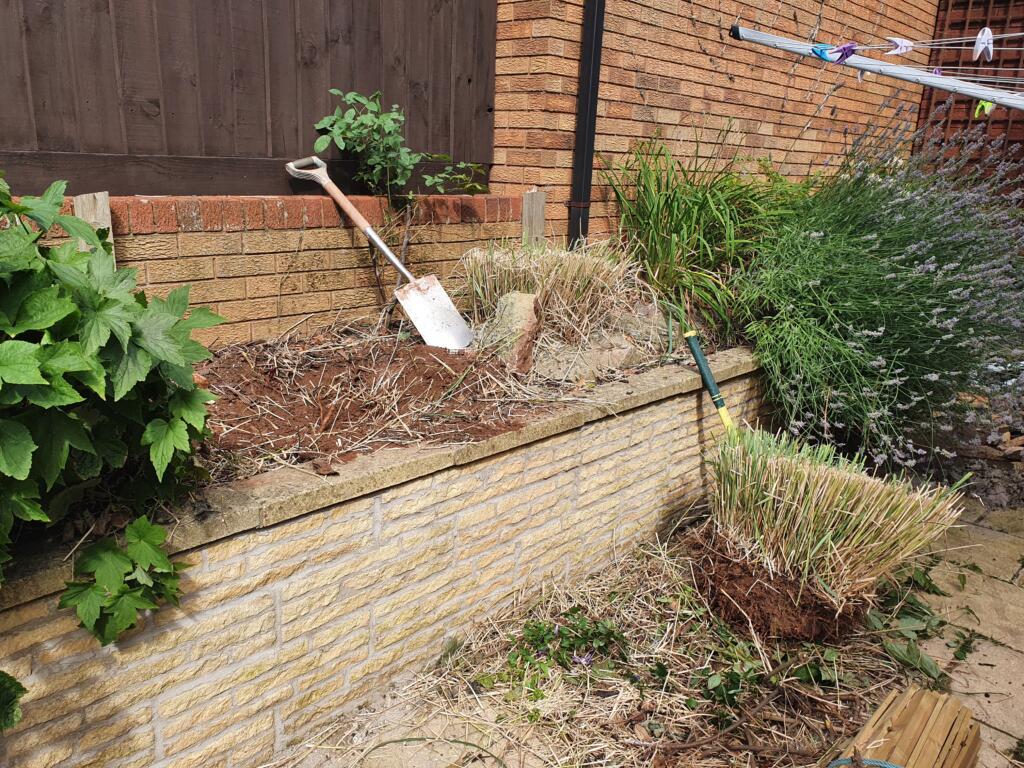
If you would like to see photos of this garden before we began working on it, have a look here at our earlier post.
This garden has a beautiful unspoilt view of Bristol with a church spire in the distance, we can’t wait to see this project completed, imagine sitting on this decking as the sun goes down with your loved ones and a glass of something cold. Bliss!
