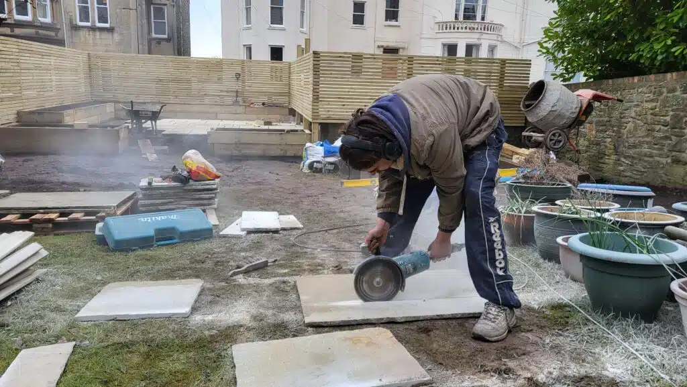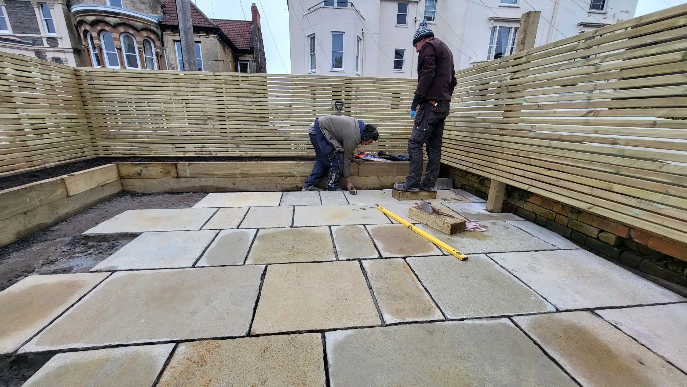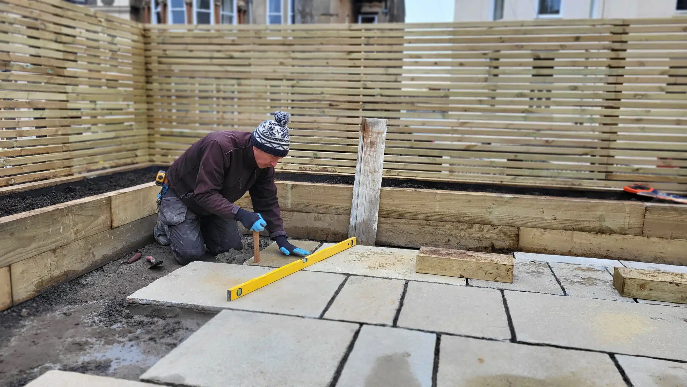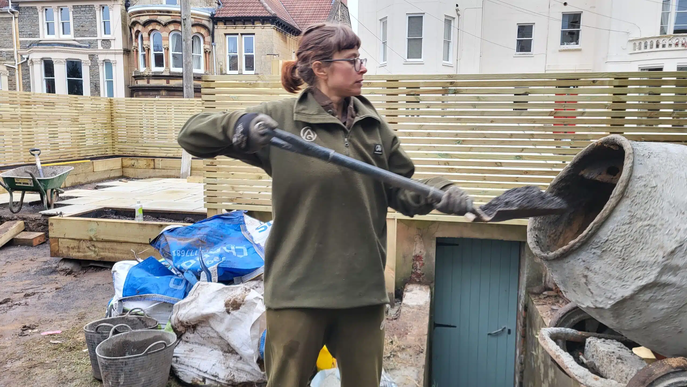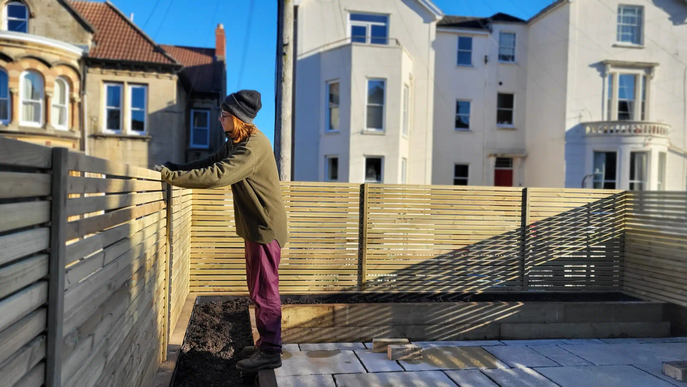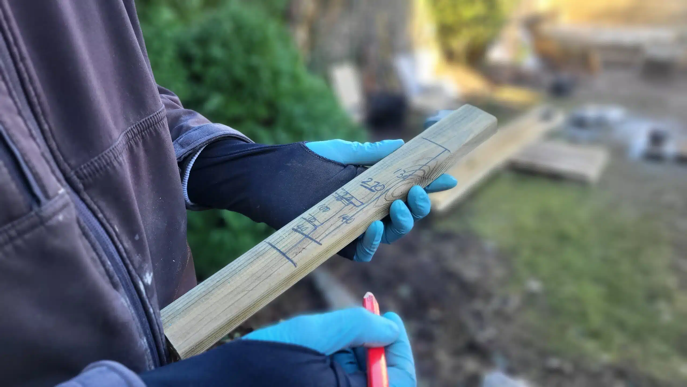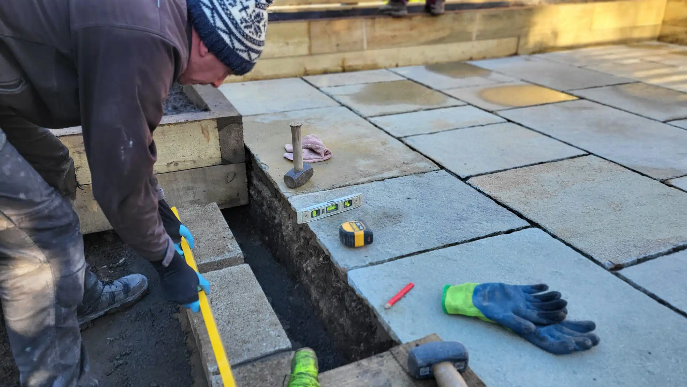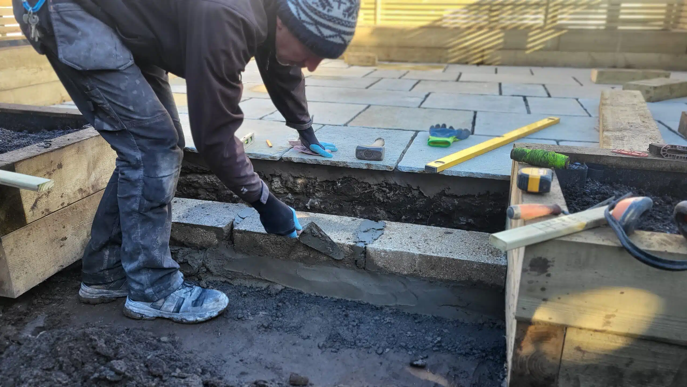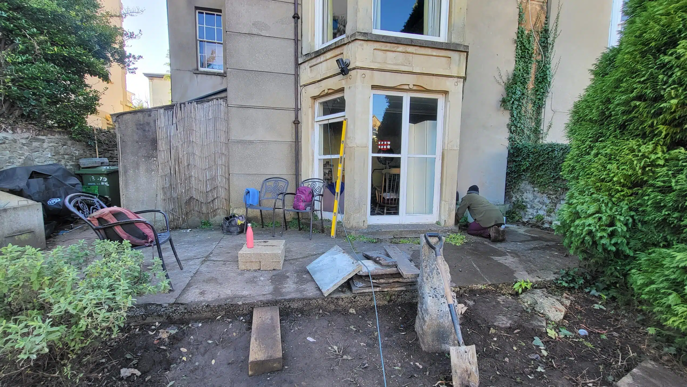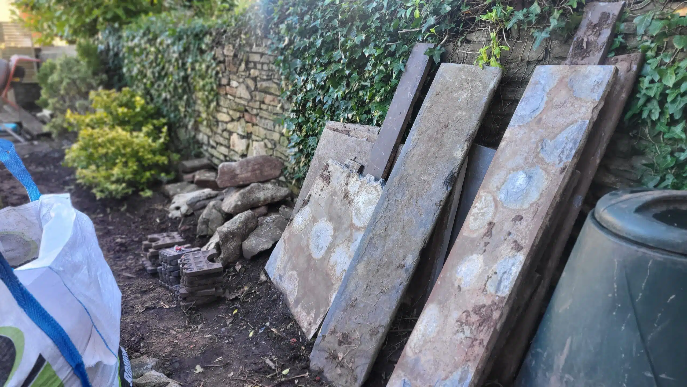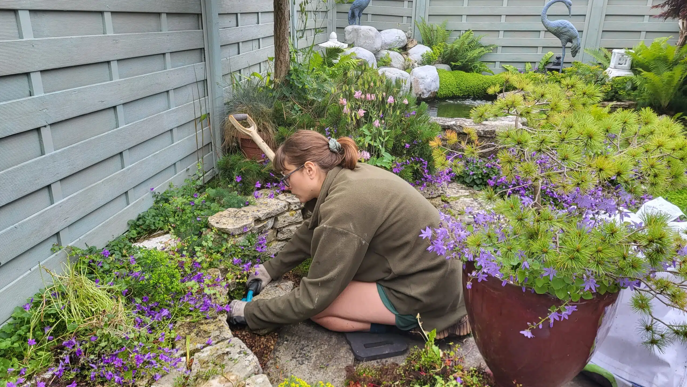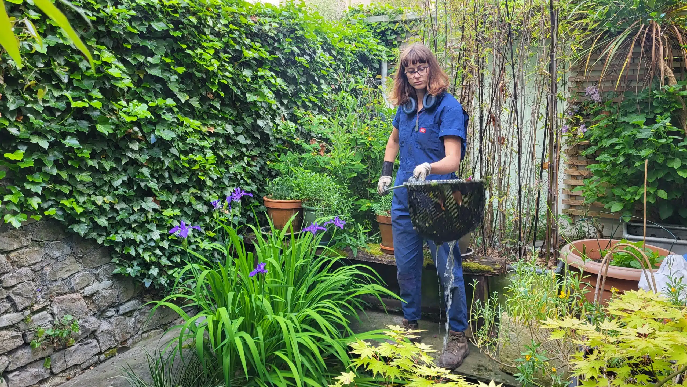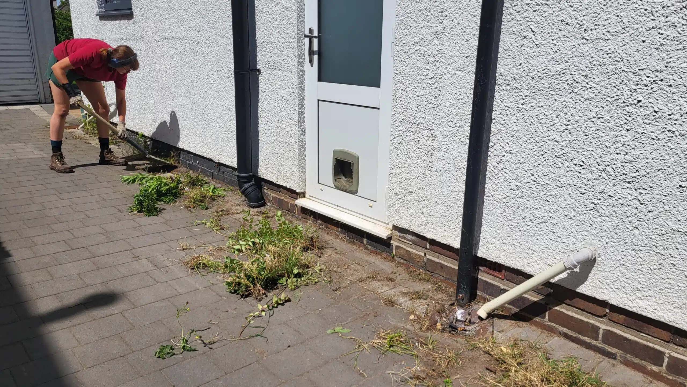The slabs were cut to fit around the posts and raised timber borders.
Mixes were made for not only the patio but also for the new step to drop down to the lawn. The days have been pretty cold, so we have been unable to point the paving with grout, but this will be done when the weather warms up a bit.
Once the patio was completed, we were able to attach the upright slats to the timber screen. This is done to hide the floor screws, and also looks aesthetically pleasing.
Dan worked out the measurements for constructing the step, to make sure that the heights were right.
Whilst Dan worked on the step, Flo and I cleared the top patio by the bay windows. This area will be paved using the old slate flagstones that we removed from another part of the garden. They are large and super heavy, so are being cut down for ease of movement. We are looking forward to seeing this area being transformed next.
Come back again to see how this project is developing.


