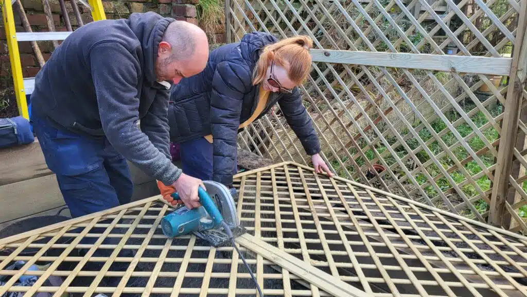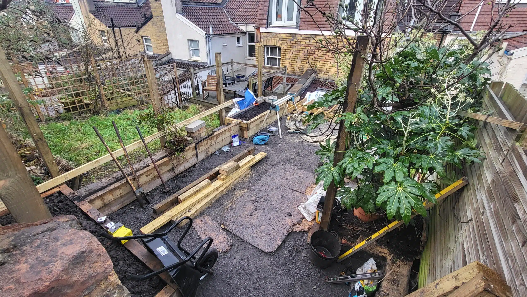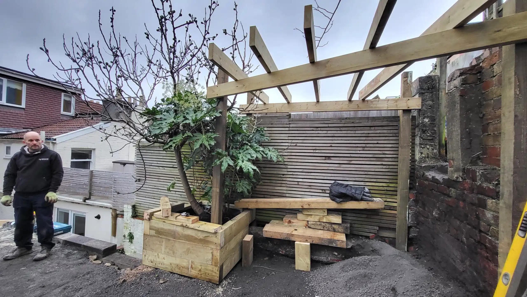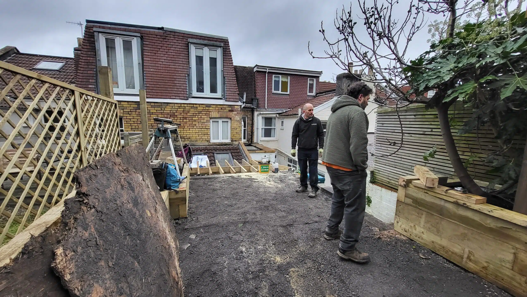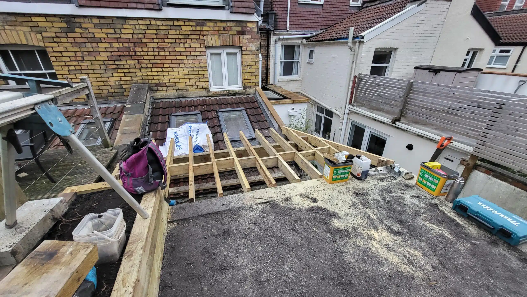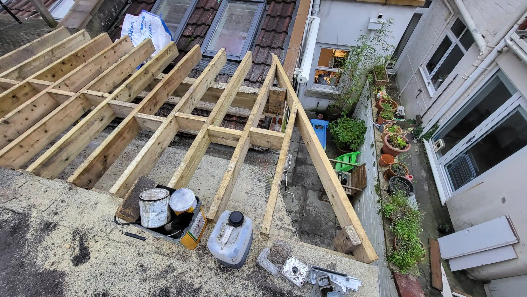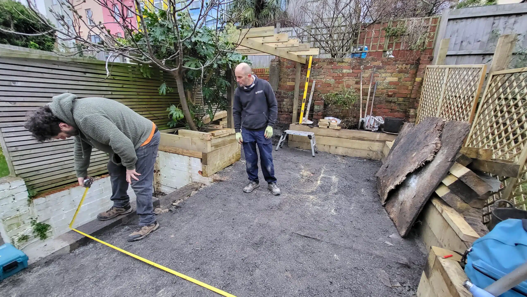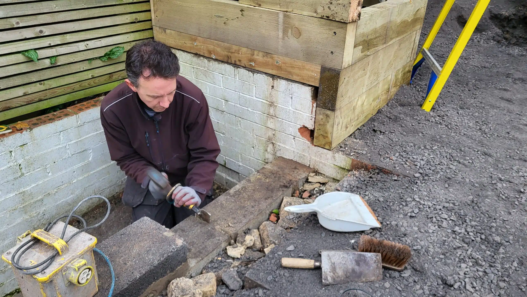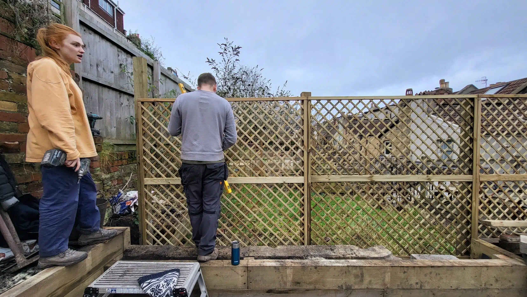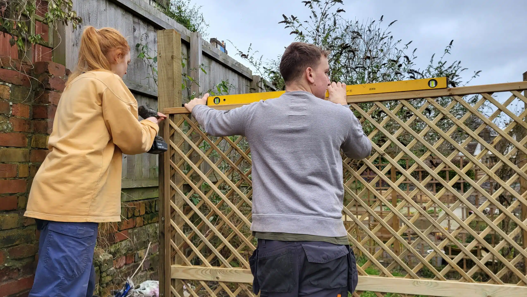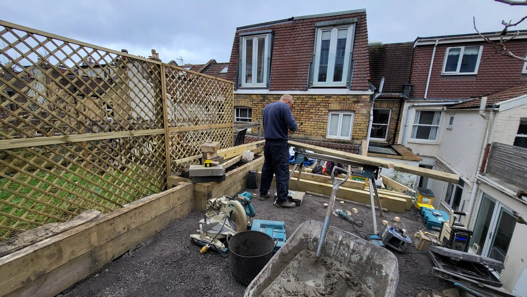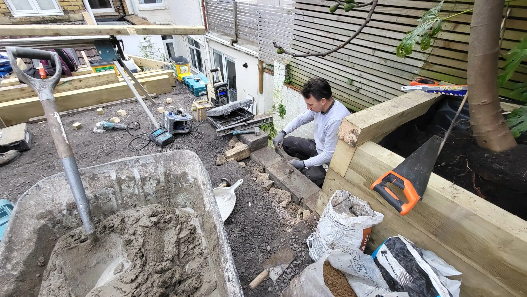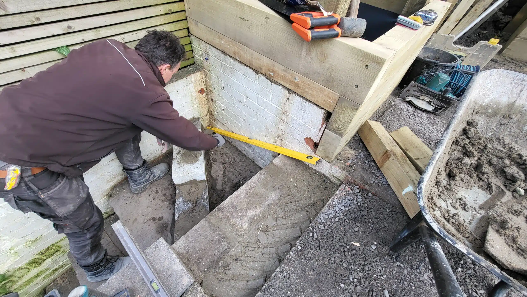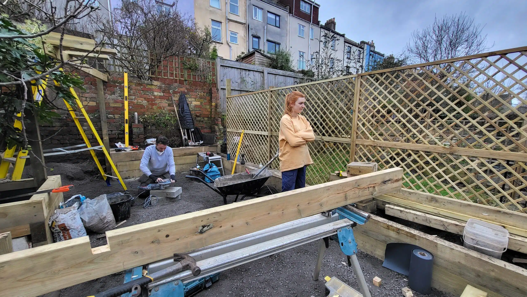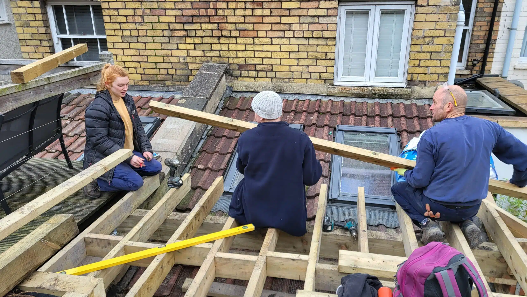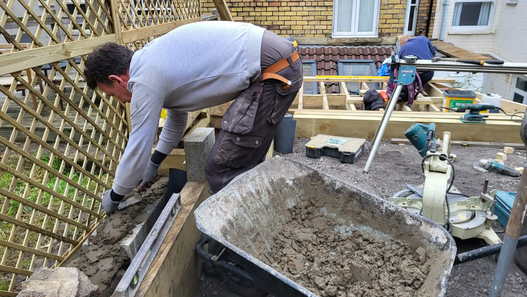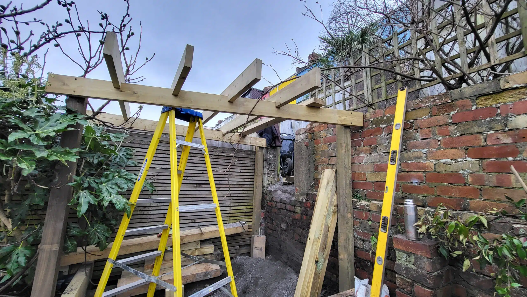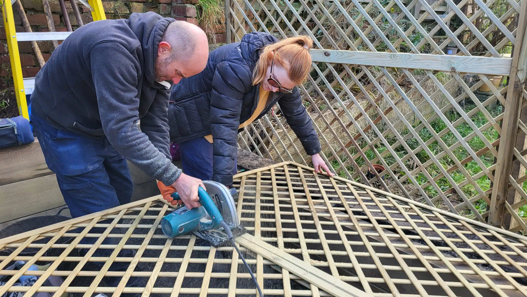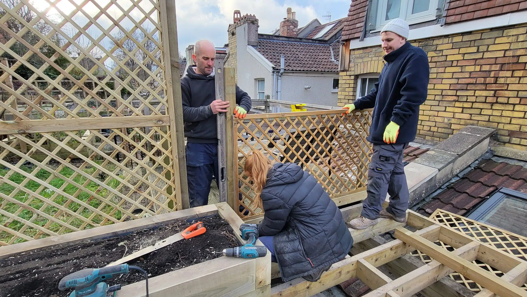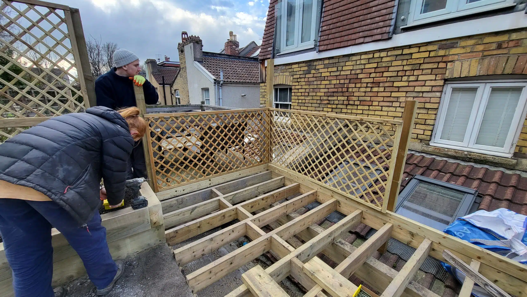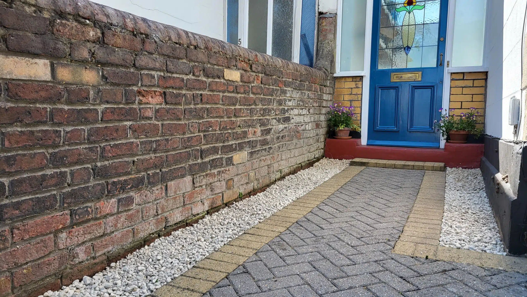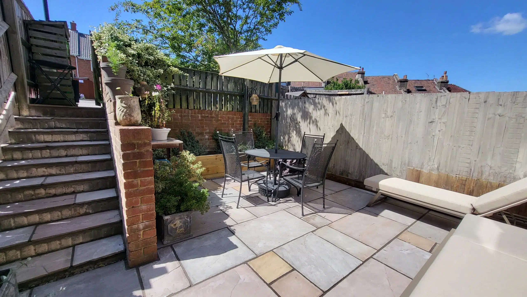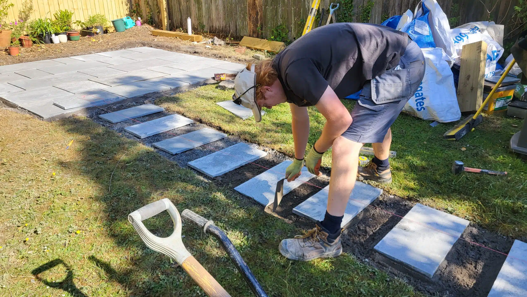If you saw our post last week about this garden, you’ll know that we had got to a stage of having the posts ready for the new perimeter boundary, and the sleeper raised beds had started to be constructed.
Team Jerry stepped in this week to begin on the rest of the woodwork, starting with the pergola in the back corner. There are no steps from the gateway above, so everything is being dropped down into the garden from the lane above, along with a load of ballast, being spread as the base for the paving, which will be arriving in January.
They had also constructed the timber frame for the new decking, that will be jutting out across to the velux windows. Sustainable Brimstone Ash decking will be arriving for this in January too.
The garden that we are creating is well above the ground floor where the bottom of the house is, dropping down a good 10ft to the kitchen window below.
Jerry and Ali worked out some measurements at the start of the day, checking through plans and ideas for the construction ahead.
The steps that come up from the kitchen are super high, so we are rectifying the height of the steps, adding in a diagonal step across the corner and adding in an extra section that will make stepping onto the paving more effortless.
Dan did the structural work on the steps and the wall on the far side of the garden. Whilst Dan was doing this, Will and Jess installed the trellis panels.
The trellis panels give a light border to the garden. They are a cost effective and simple way of creating a perimeter to your garden. They allow light and air to flow through, and will look fantastic when vegetation are climbing up – think Clematis, Star Jasmine and Roses.
Jerry worked on the top pieces of the pergola, making sure that each piece fit perfectly, so that they were aligned.
I sanded down all of the edges and sides of the raised beds with an electric sander whilst all of this work was going on around me. We had a really nice team buzz, everyone busy and in a state of flow.
The newly functional steps were really taking shape by the end of the day. Due to access, we can’t have a cement mixer on site for this job, so Dan was creating each mix by hand in a wheel barrow, which is a longer process, but will certainly make all the difference to making walking up the steps a more pleasant experience.
Jerry, Jess and Will worked on the edge of the timber frame, adding posts to the corners to install the trellis.
Dan finished off the wall whilst the timber construction was under way.
Underneath the pergola we are creating a sleeper bench. Each stage through a project we liaise with our customer to ensure that they are happy with how and where each item is constructed, making each element fit with their use of the space.
Jerry and his daughter Jess cut one of the large trellis panels in half, to use lower sections as a balustrade around the end of the. decking. Each piece was measured exactly for a perfect fit.
If you are keen to see the end point of this garden design, check back in with us mid January once the paving and decking have arrived from our suppliers, and have been laid. We wish you all a very Merry Christmas and enjoy the holidays!


