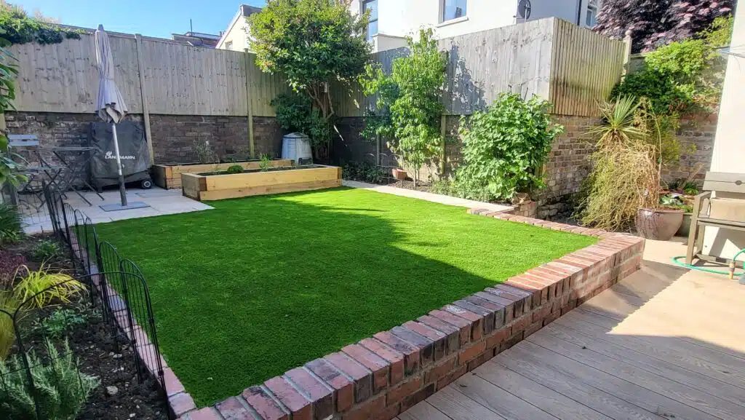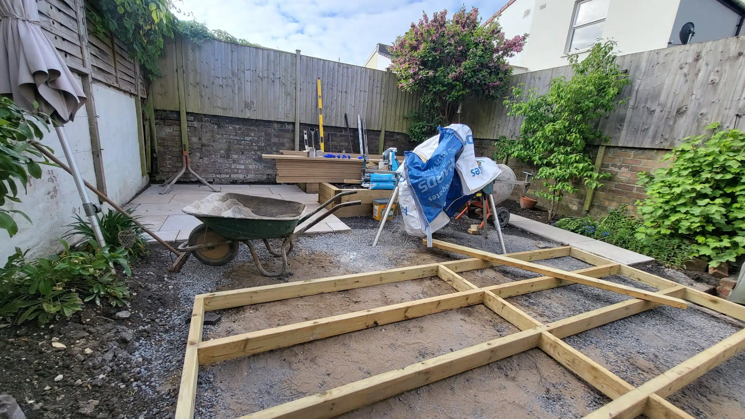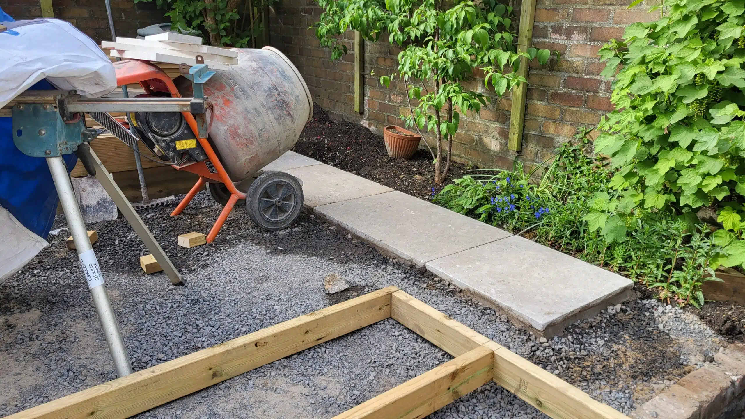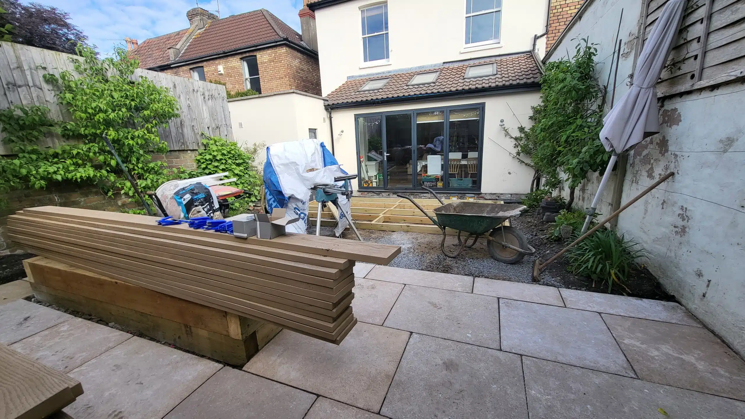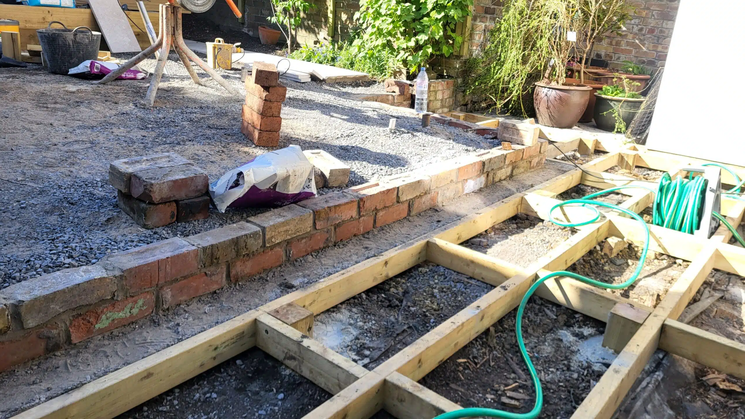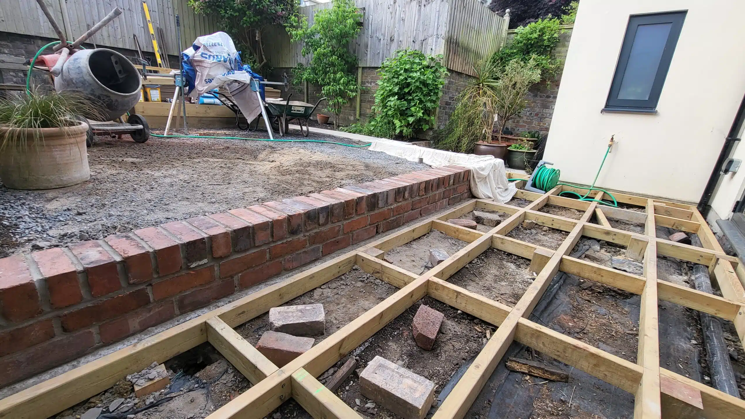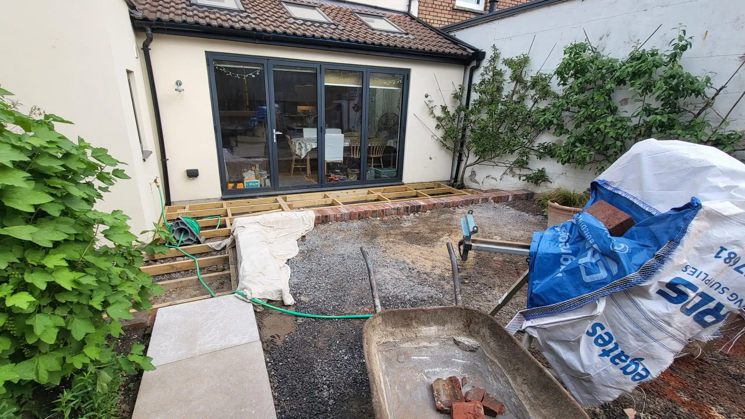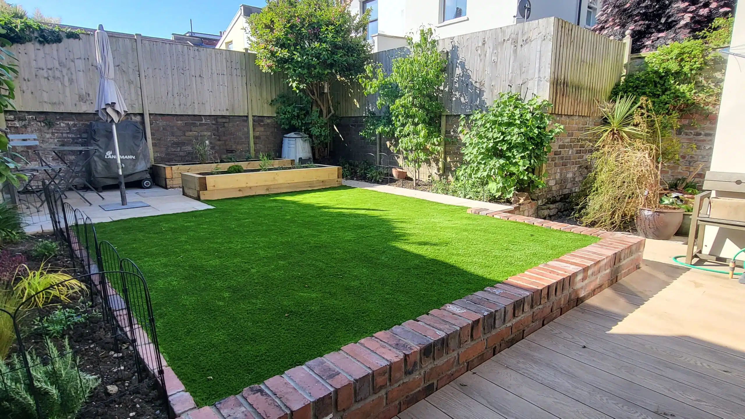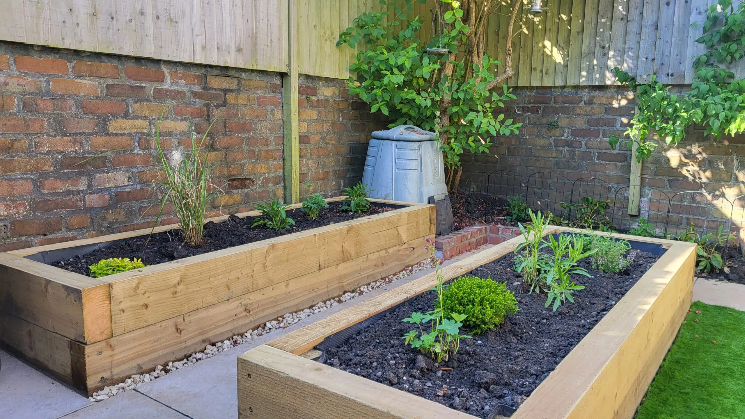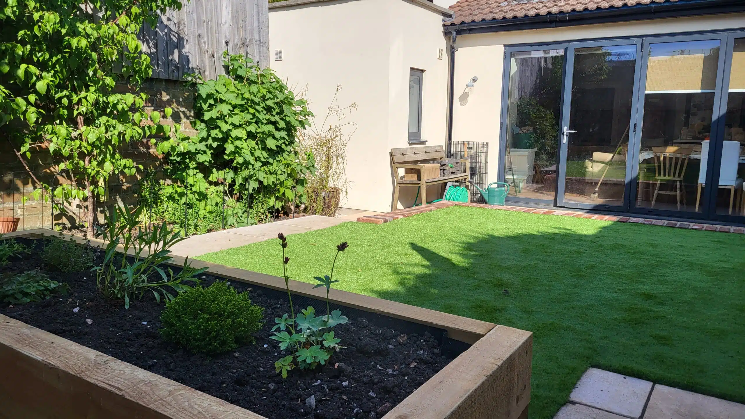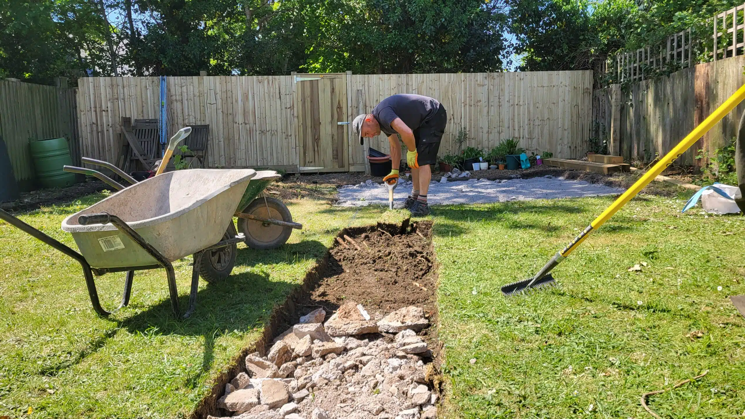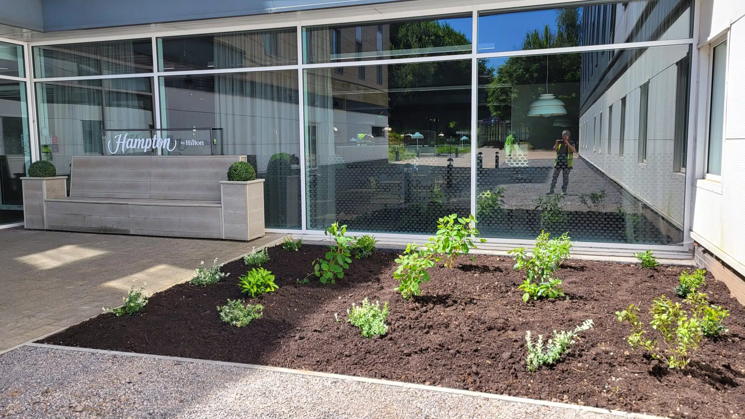Our team scalped the lawn at the beginning of job and it looked like this photo. If you’d like to see how the first part of this project started life, have a look at our previous post about it here.
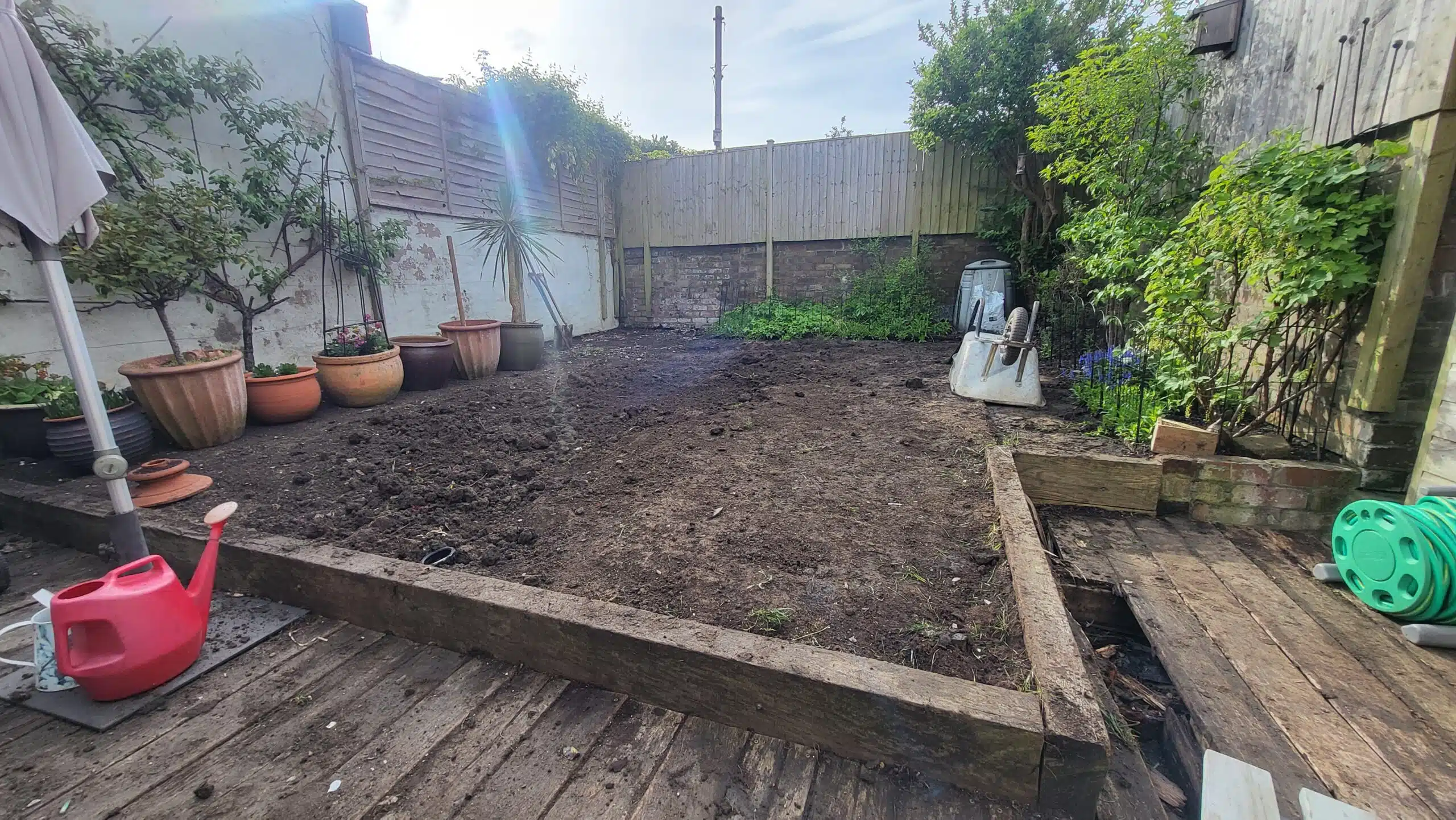
Once the area had been prepared, with a new patio at the top of the garden, running in between the timber raised beds, and as a pathway running down towards the patio doors, the boys began working on the timber frame for the new decking.
The paving that we’ve chosen really brightens up this space. It’s warm tones compliment the roof tiles and adjacent brick work.
Once the decking frame had been moved into position, the boys built the reclaimed brick retaining wall, used as an edge and a step up on to the lawn area.
It’s really interesting to see different stages of a landscaping project come together, as you get glimpses of how it’s going to finally look when complete.
The final stages of this garden design were to lay the artificial turf, add the deck boards and plant the new raised beds. The team have done a great job, and it’s certainly made this garden more functional and easier to relax in for the whole family, including the dog.
Check back in with us next time to see what we’re up to…


