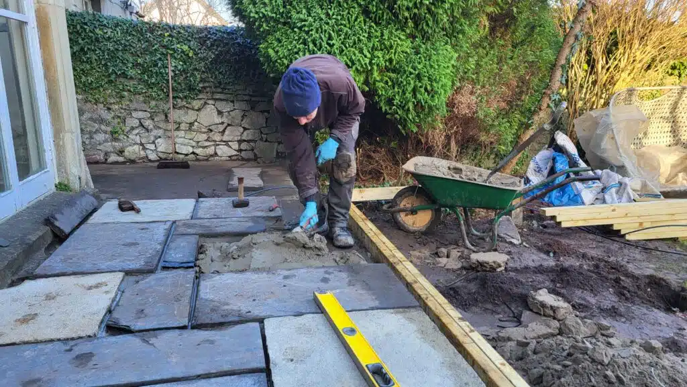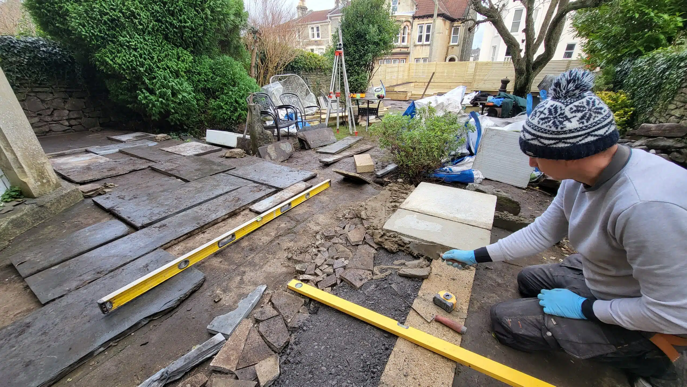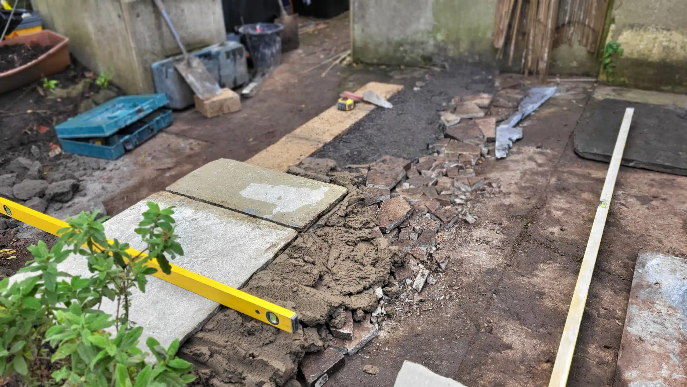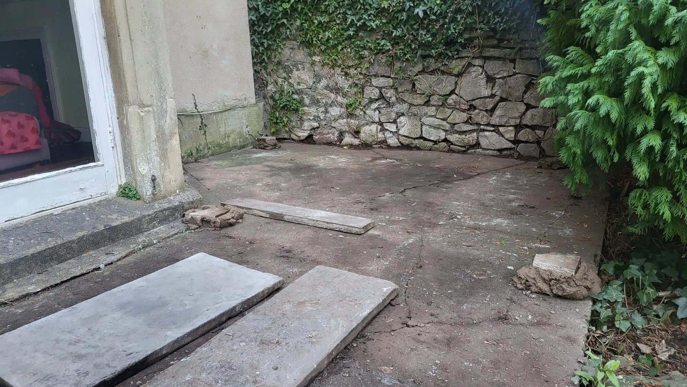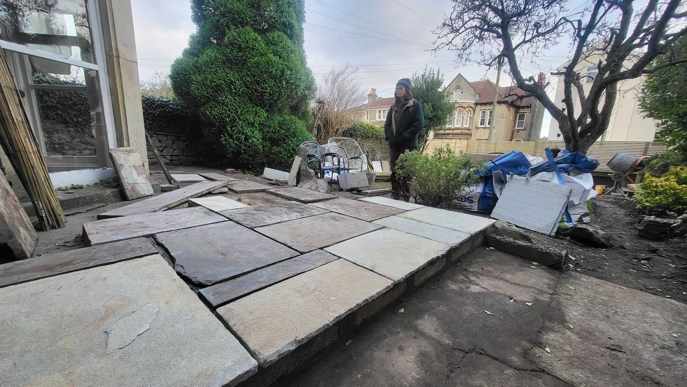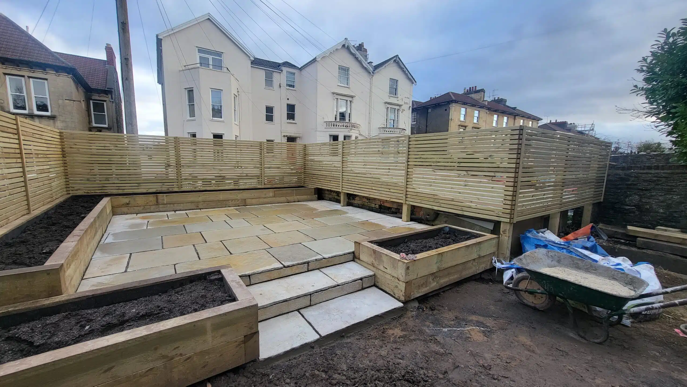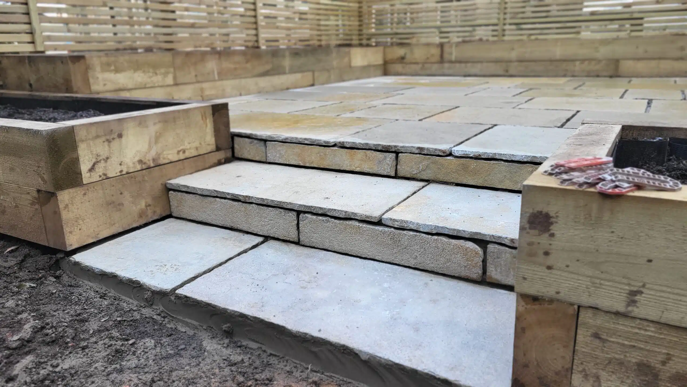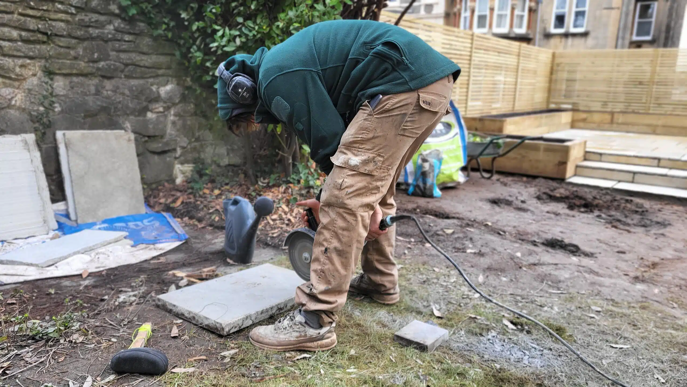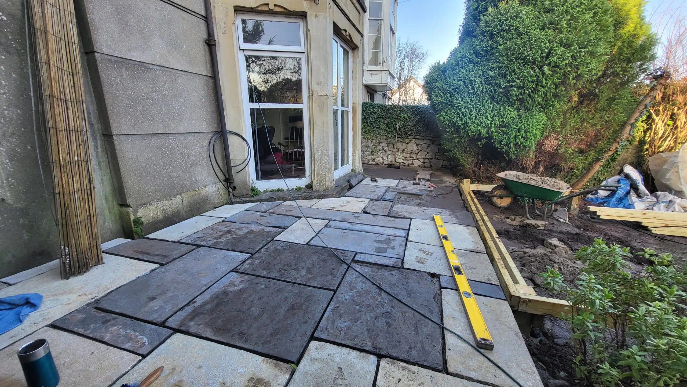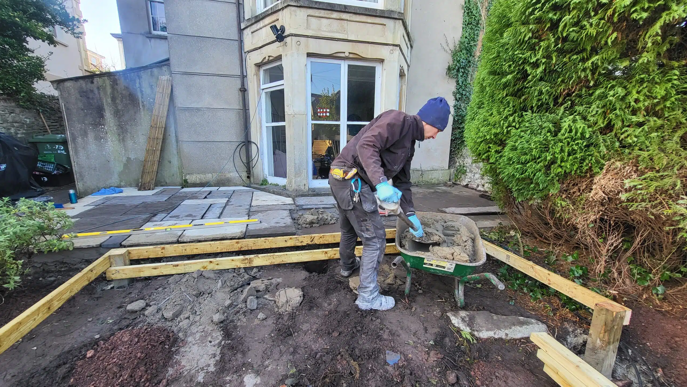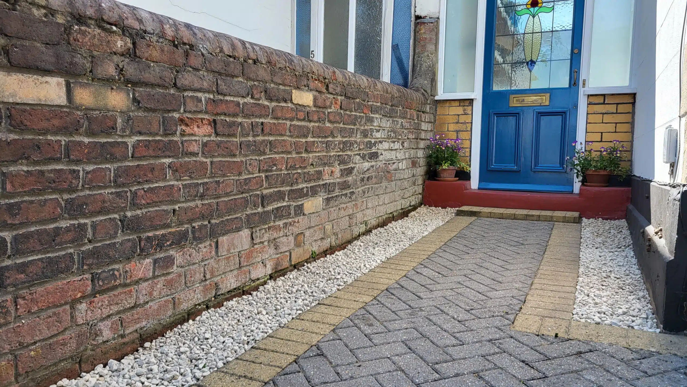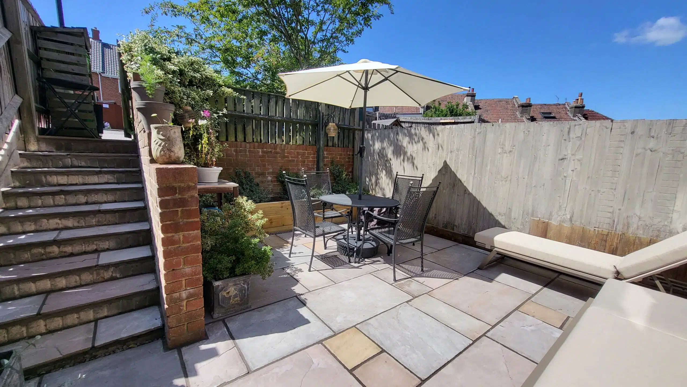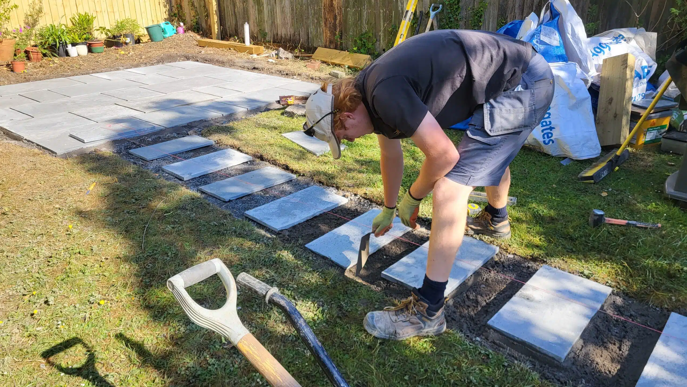Once the slabs were cut, they were laid out to get a feel for the overall look of the patio. The height of the patio is to be the height of the stone bay window ledge. Dan built up one end of this area, which was previously sloping down to the side pathway. This was raised up, to be level with the rest of the patio.
We had some yellow limestone left over from the new patio at the bottom of the garden, so we incorporated that with the slate. The combination of the light and dark tones of the slabs really works well together. The mixture of the different stone also gives a modern feel and freshens up this area.
The far side corner of the patio is much higher, with less of a drop, so measurements were carefully worked out. Small pieces of slab were used in a few places to ensure this correct height was maintained.
The patio at the far end of the garden looks fantastic, and will have lights fitted to the screening shortly. It just needs plants and mulch and will be ready to utilise. The steps that Dan has constructed are the perfect fit. This section of the garden will certainly be a joy to entertain friends and family this coming spring and summer.
When the lawn has been turfed, we can imagine walking across it and up these lovely steps.
George continued to cut slabs to different sizes for the top patio.
Whilst the patio was being constructed, the boys started making the timber frame for the decking, which will jut off the patio into the garden.
We should have this patio area finished shortly. The decking and a gravel area with stepping stones are the next steps on our list. Come back soon to see how this garden design is developing.


