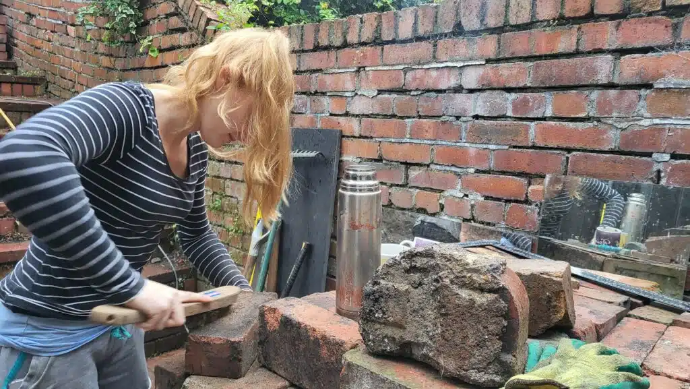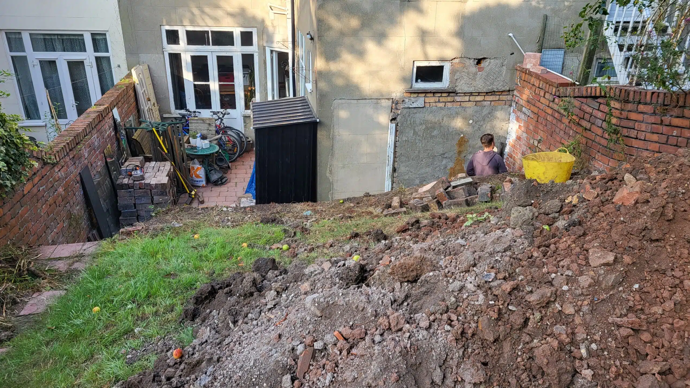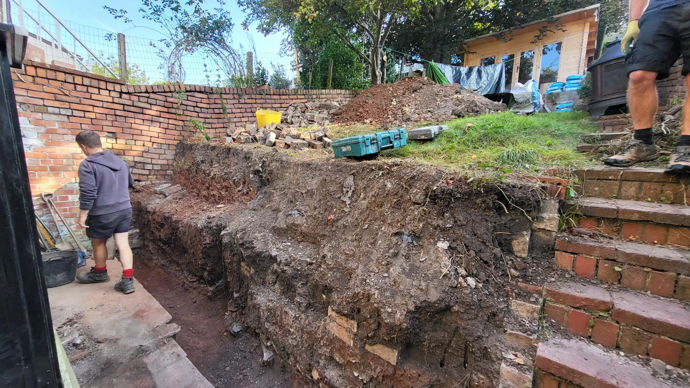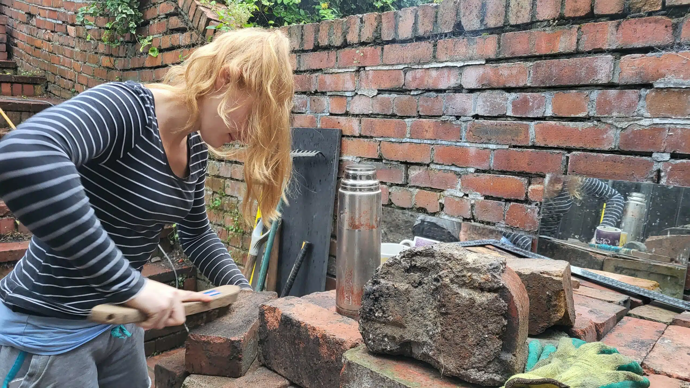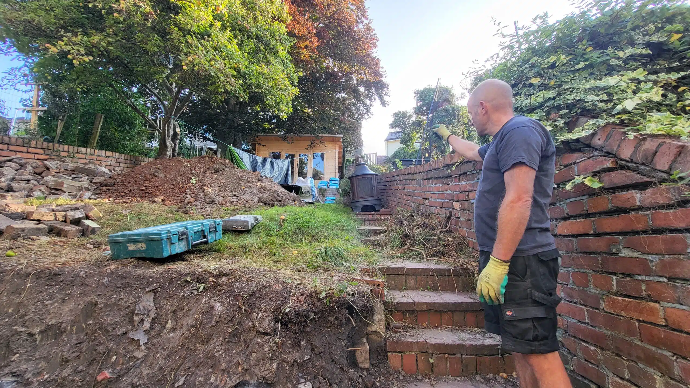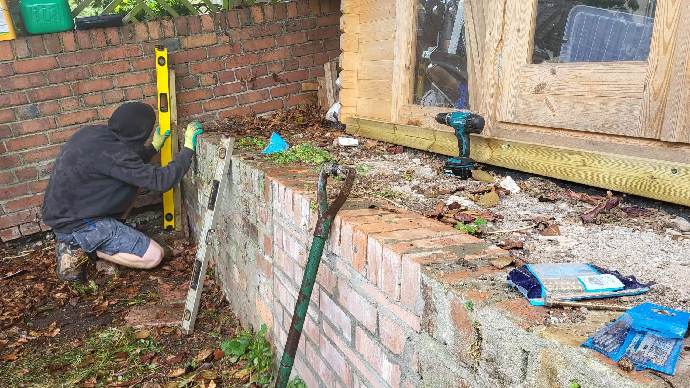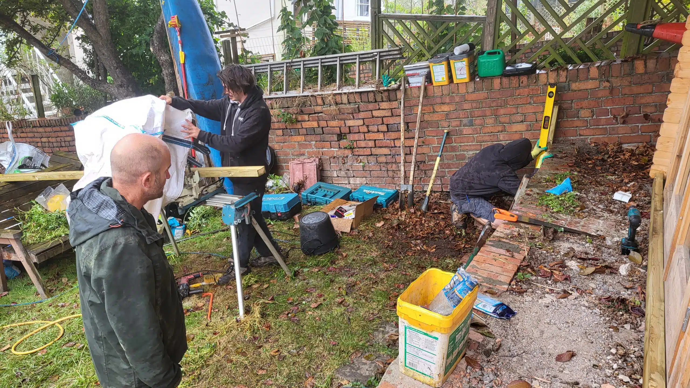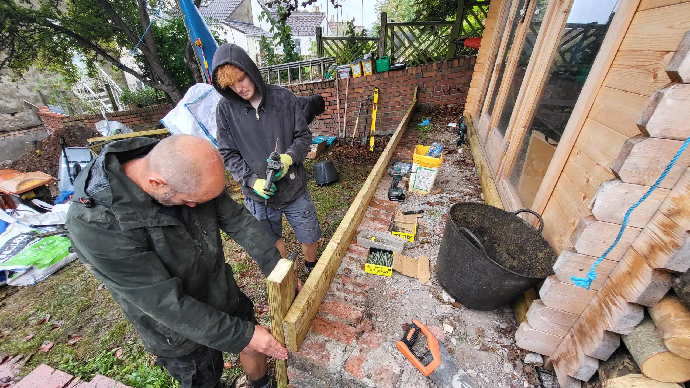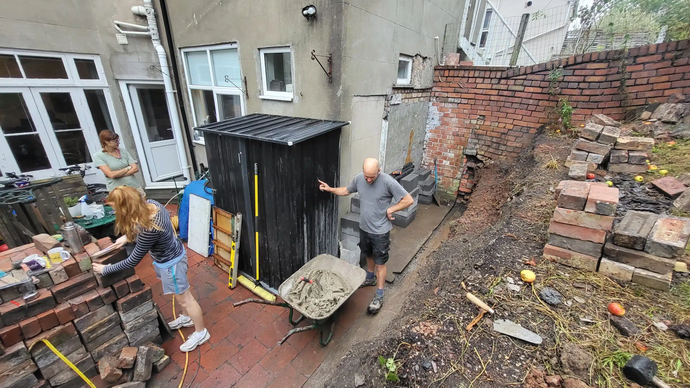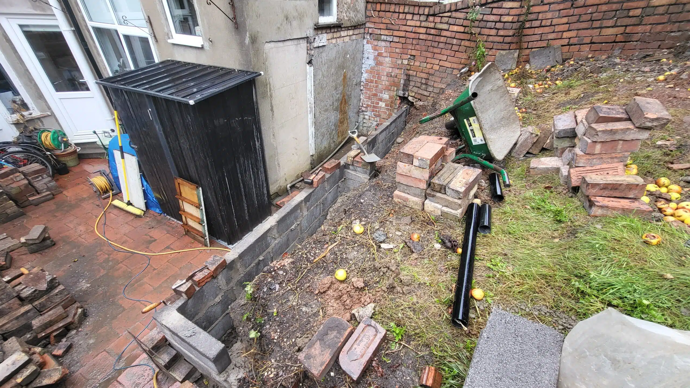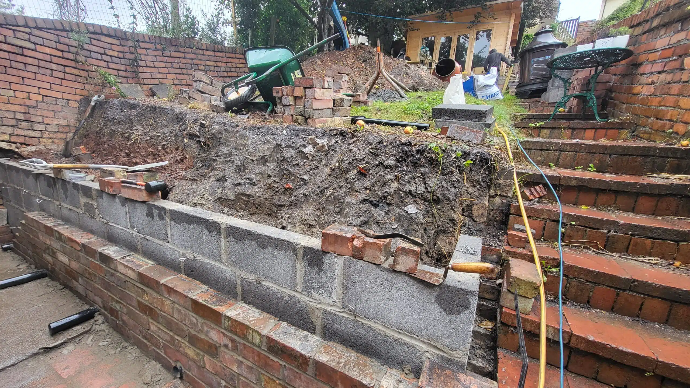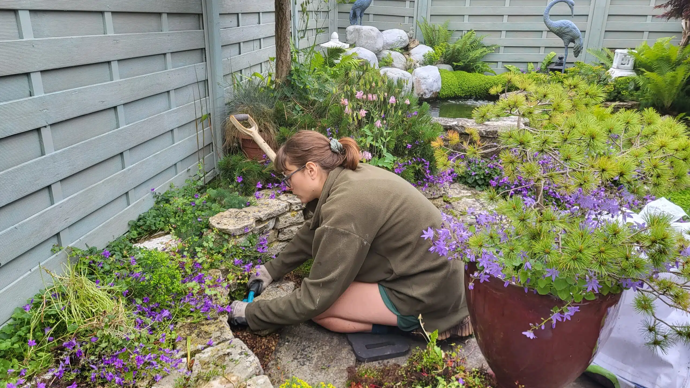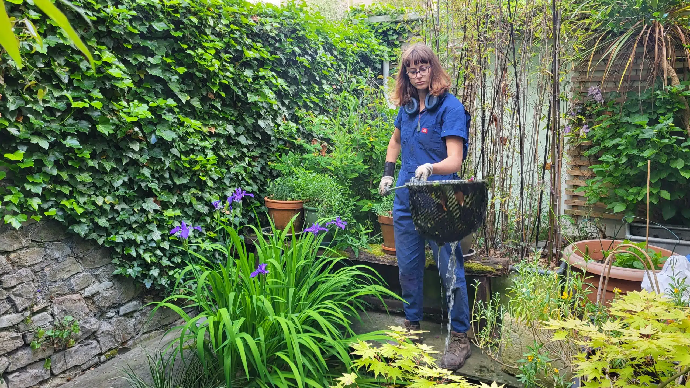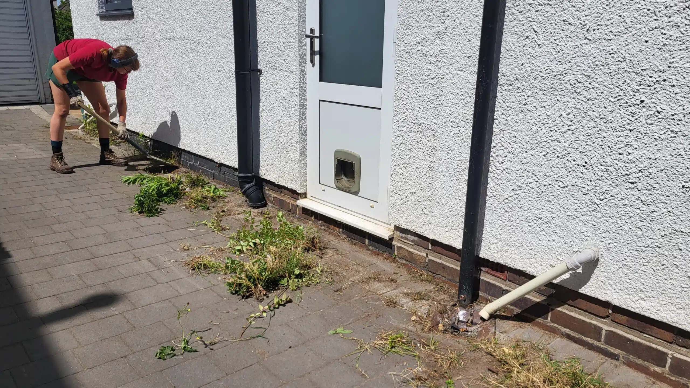Thankfully there is access down a lane, to the gate at the top of the garden, where all the materials and waste are being brought in and out. Initially, an old wall was demolished, with a new concrete footing created for a new, structurally sound wall made from concrete blocks. This will be clad with the remaining sound, red bricks.
The area was dug out, and the bricks to keep and reuse were scrubbed up and cleaned in preparation.
The grass will be removed as the terraced levels are constructed. The garden room will fuse and blend in with the rest of the garden more, once the decking is in place.
The boys began work on the upright, wooden supports for the decking, which will come out from under the level of the garden room door.
Once the new retaining wall was constructed, the garden started to give off more of an idea of the shape of things to come.
Team Jerry have been getting fully involved on this project, carrying on through serious rain storms at the end of the week. Come back to us again to see how this garden design is progressing…


